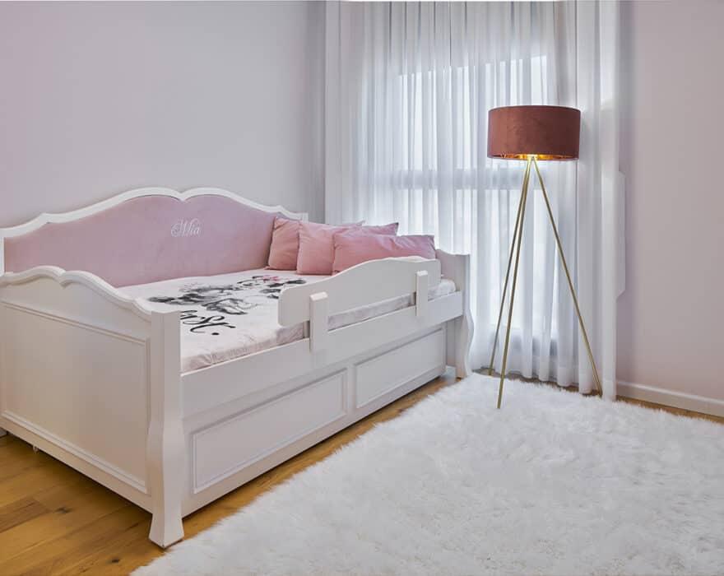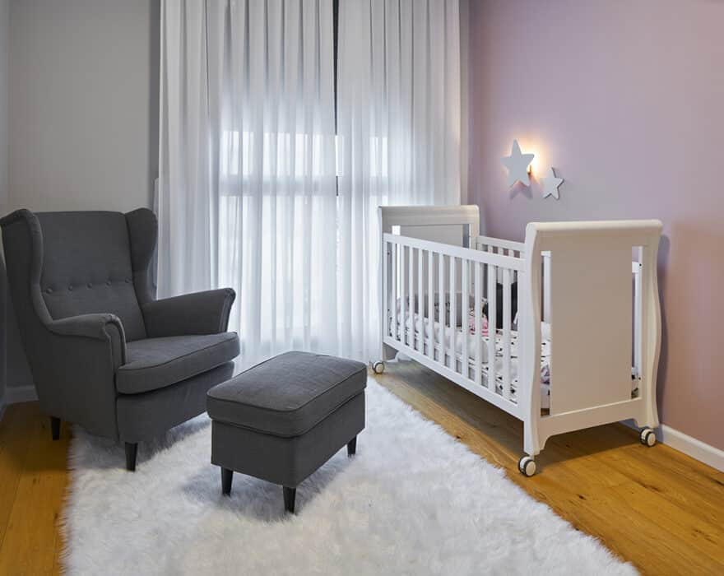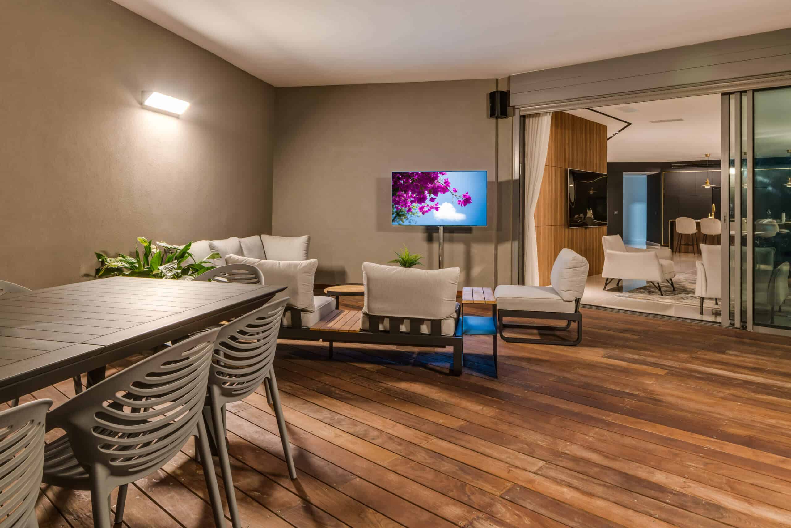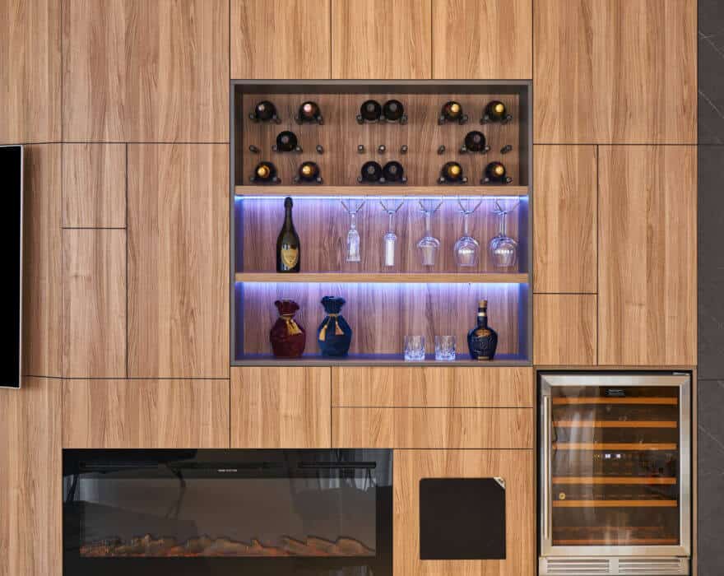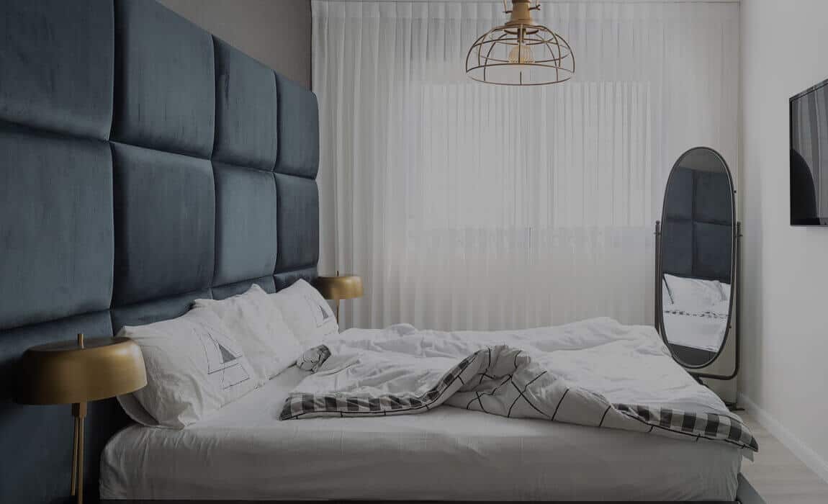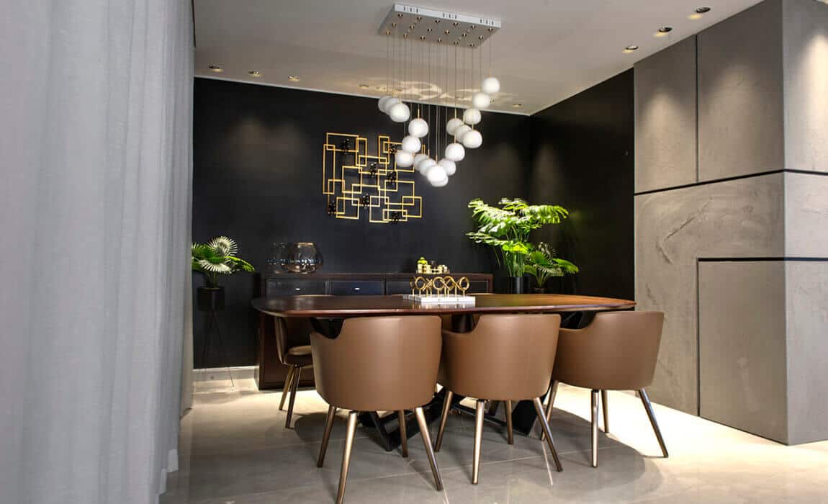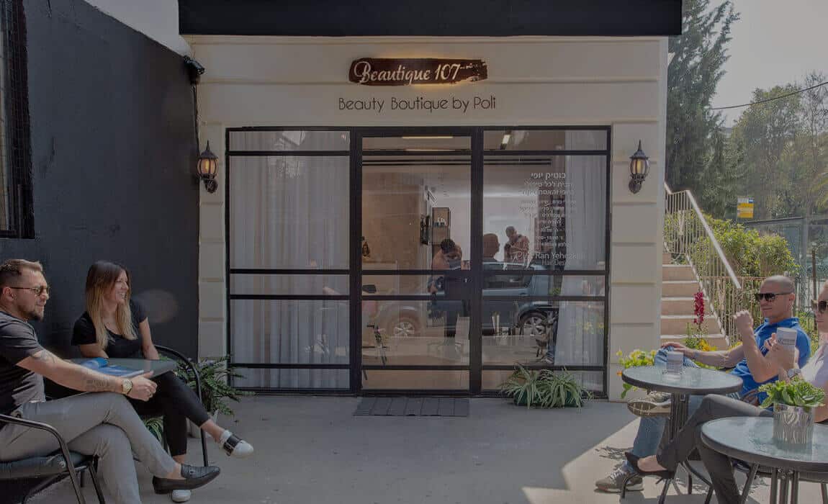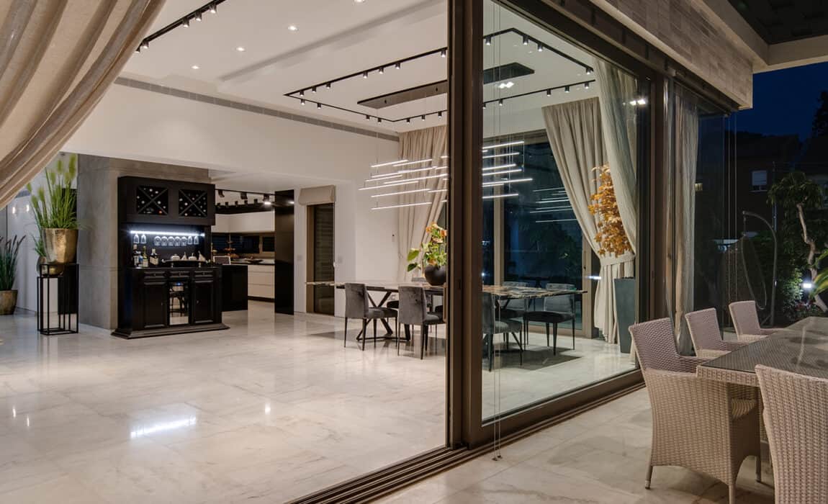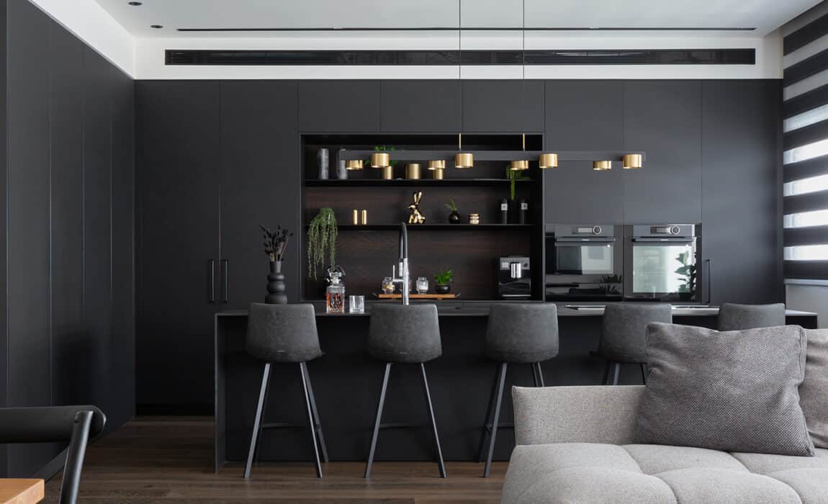CLASSIC NEW YORK
Givatayim
140m²
Couple + 2 children
Daniel Michaeli, Daniel Elmaleh, Lital Vasober, Zion Gerbi
The residents of a spacious penthouse located in a skyscraper in the heart of Israel wished for the surrounding view to define their home.
As parents, I took their needs into consideration so as to provide them with a sense of comfort and safety despite the property’s New York style.
Lior Taitler
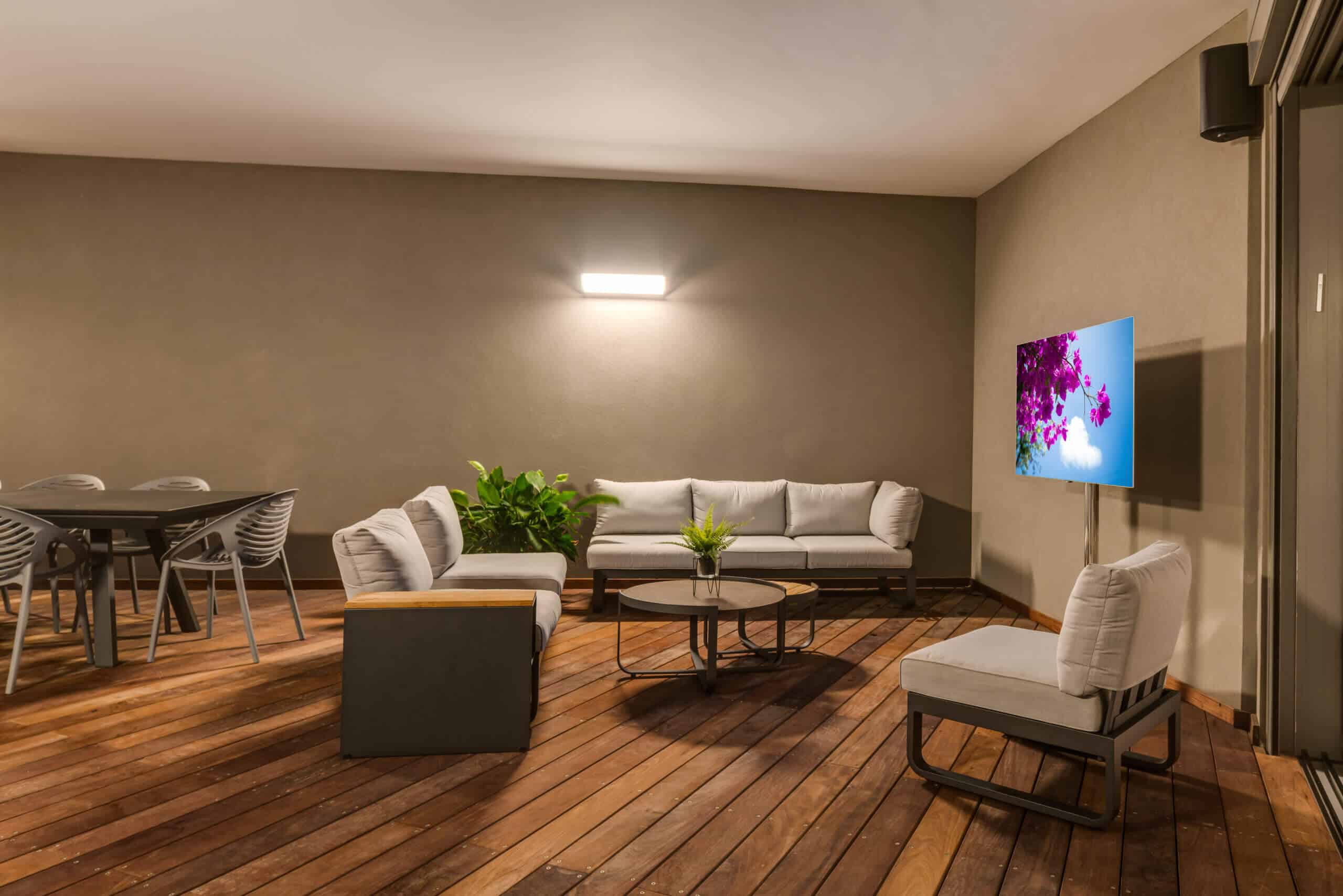
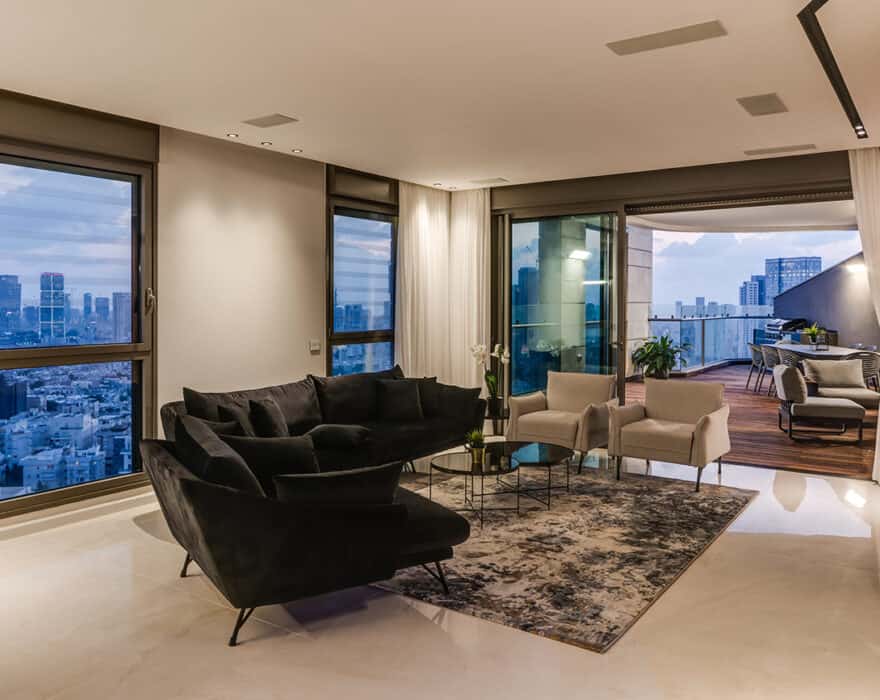
From the get-go, it was evident that combining modern with the classic was the right design approach, and so I started planning, color scheming, and identifying the right textures and materials.
When working with large spaces, the challenge is to embed a sense of warmth despite the size of the property.
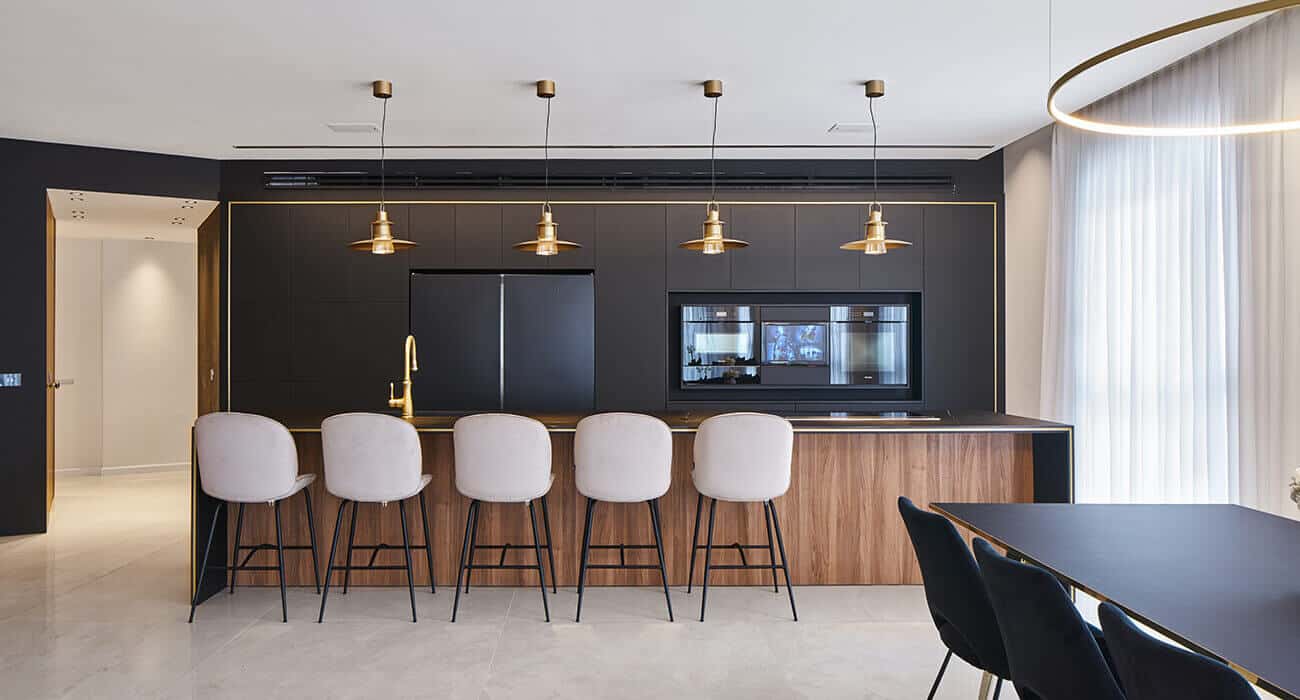
Lighting, furniture, and accessories were designed to define and create a subconscious border for each of the spaces. Rugs were also brought into the mix, as and when needed.
A closed-circuit TV was positioned in the center of the kitchen cupboards allowing the owners to supervise their young children at any given moment.
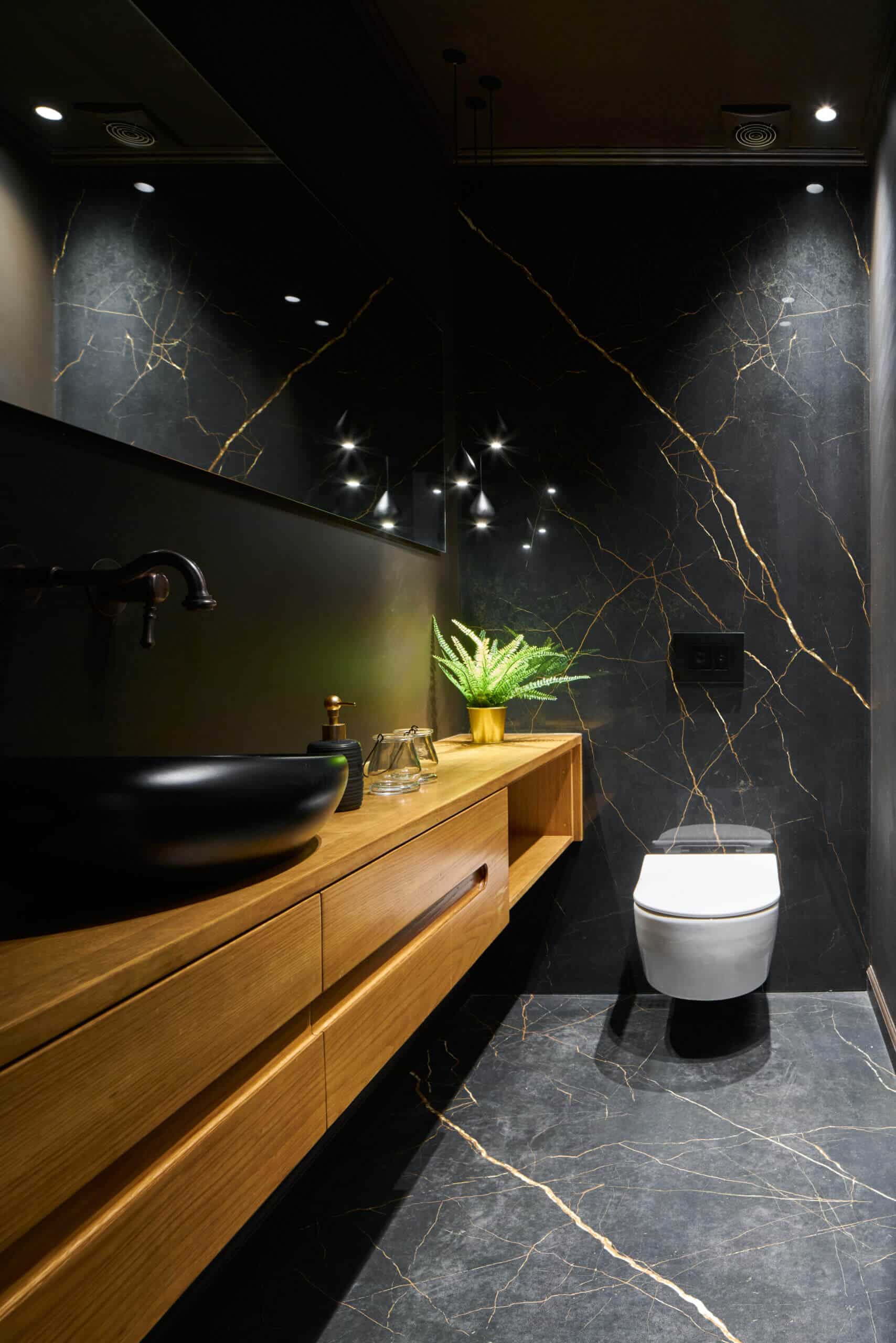
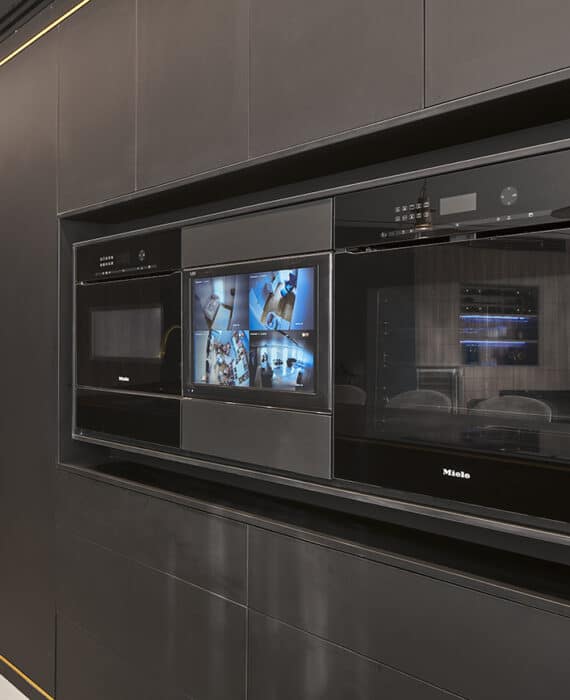
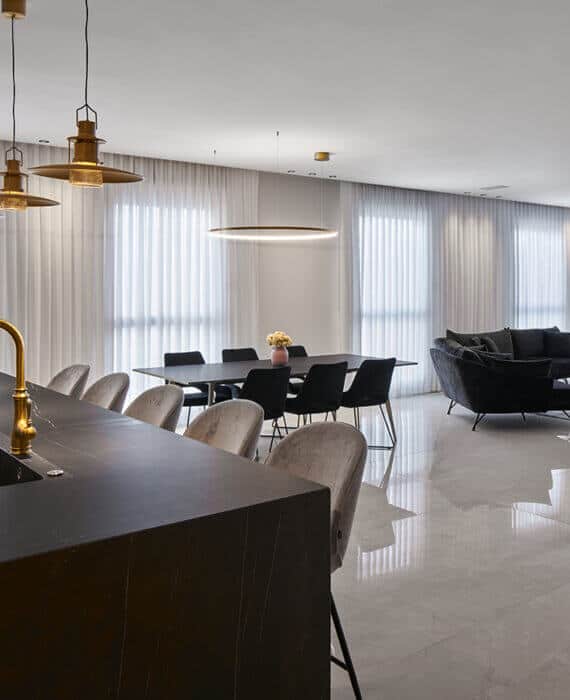
The kitchen cabinet doors were delicately framed in golden brass to give the kitchen, which is predominantly black, a warm luxurious feel. Gold light fixtures were designed to light up the kitchen island and the jewel in its center – a gold faucet.
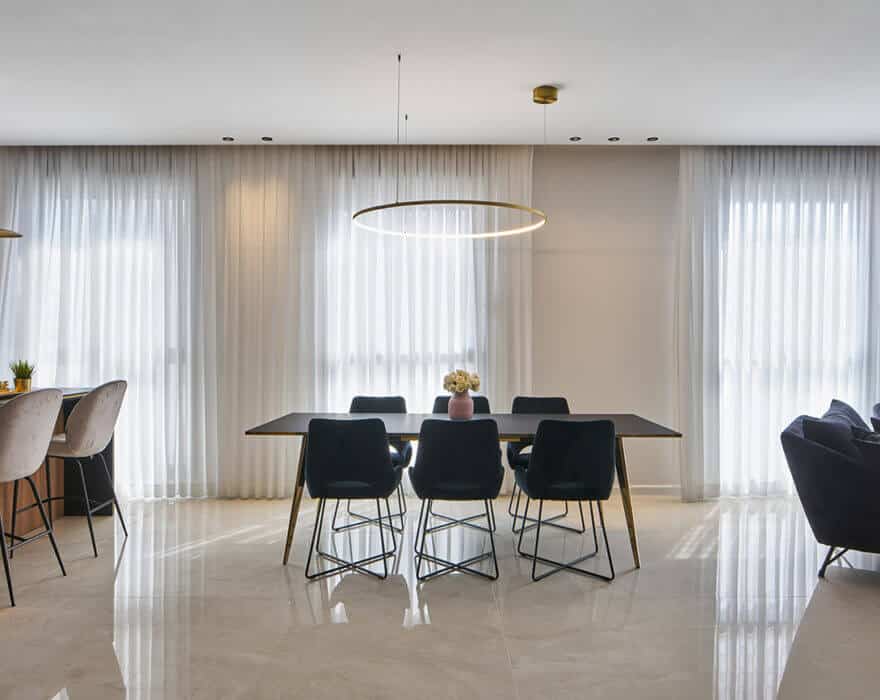
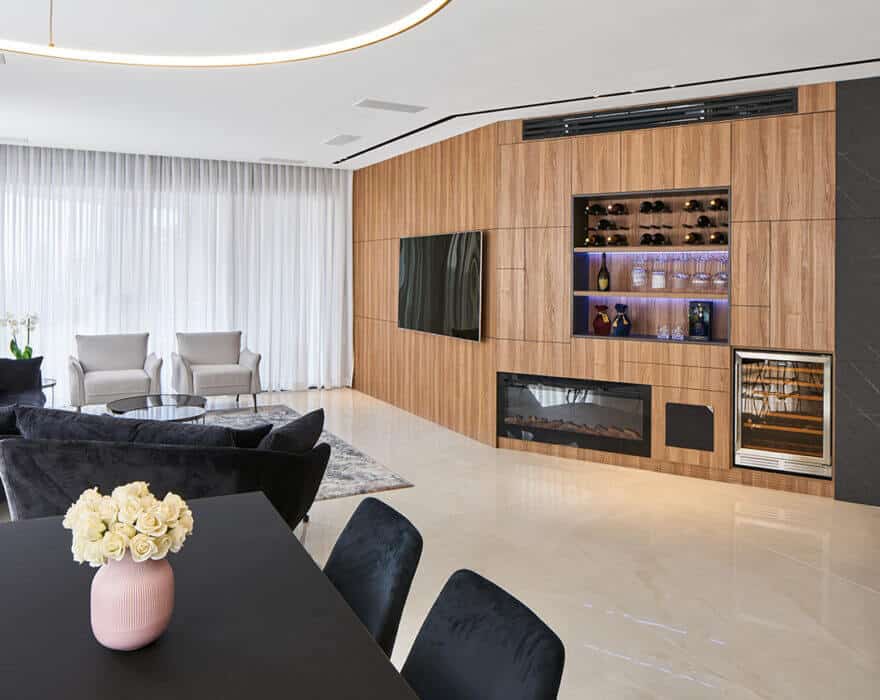
The living room, through which the skyline is visible, was furnished with versatile pieces that combine warm modernism and a soft classic style. Even though each area is independent in its design, as a whole, a coherent style is weaved across all areas of the house.
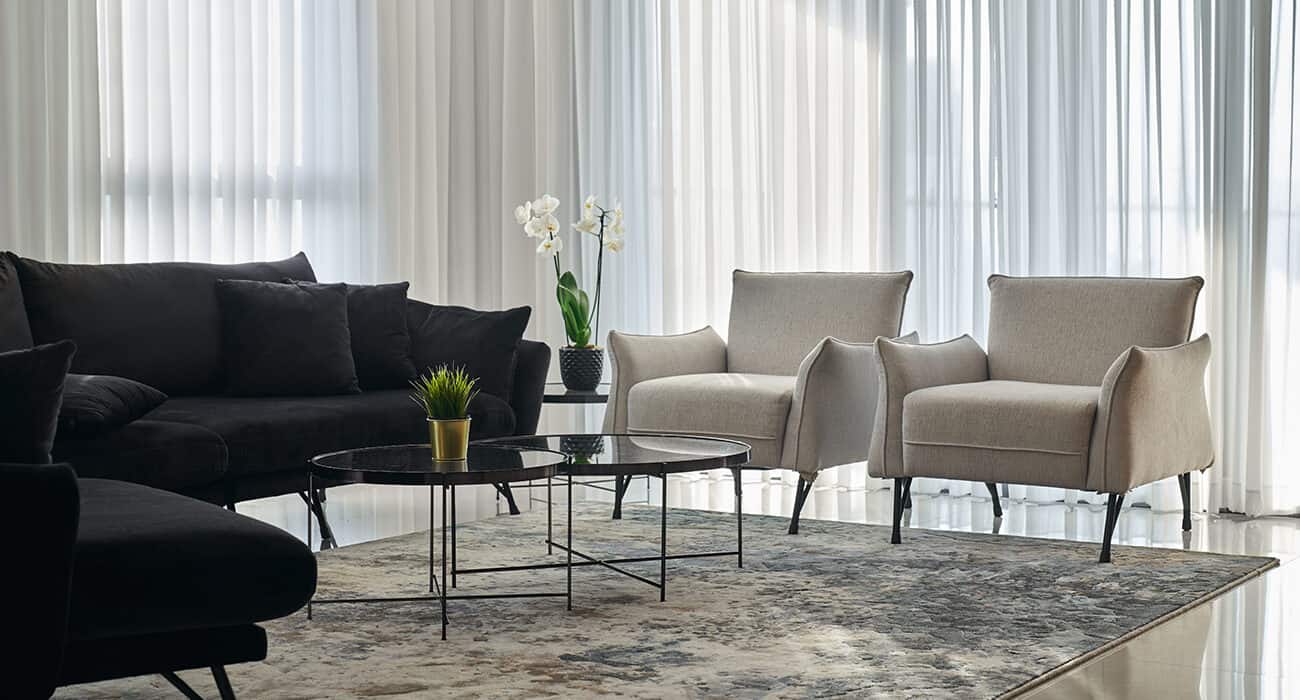
The children’s rooms were designed as magical kingdoms with an element of classic restraint thanks to a very specific use of textures and materials.
The toilets were designed with a luxury hotel feel – black marble with gold tendrils, a black sink, and a gold cornice that plays with light and shade.
At the end of the day, the result was a New York property with a homey feel.
