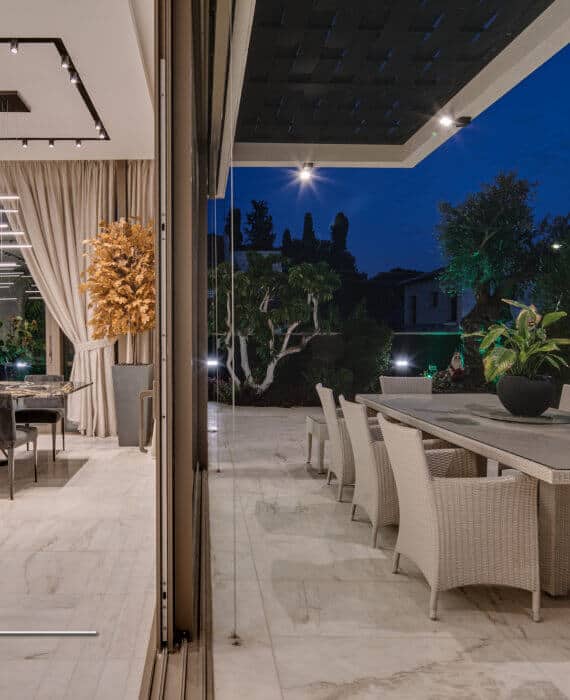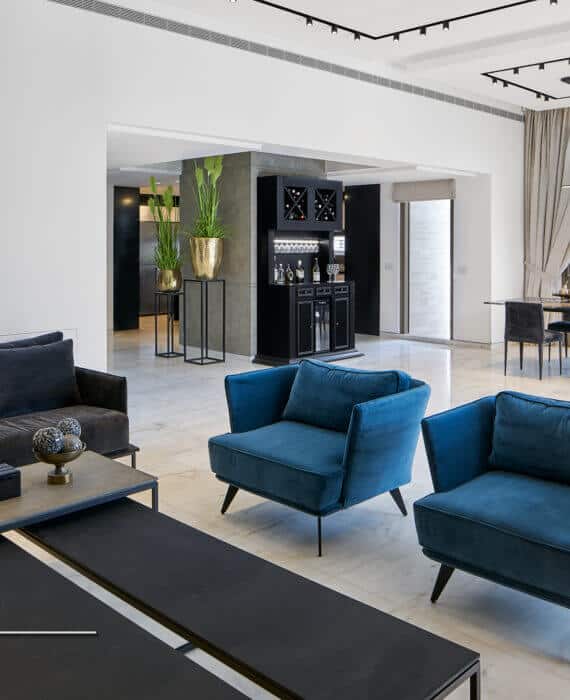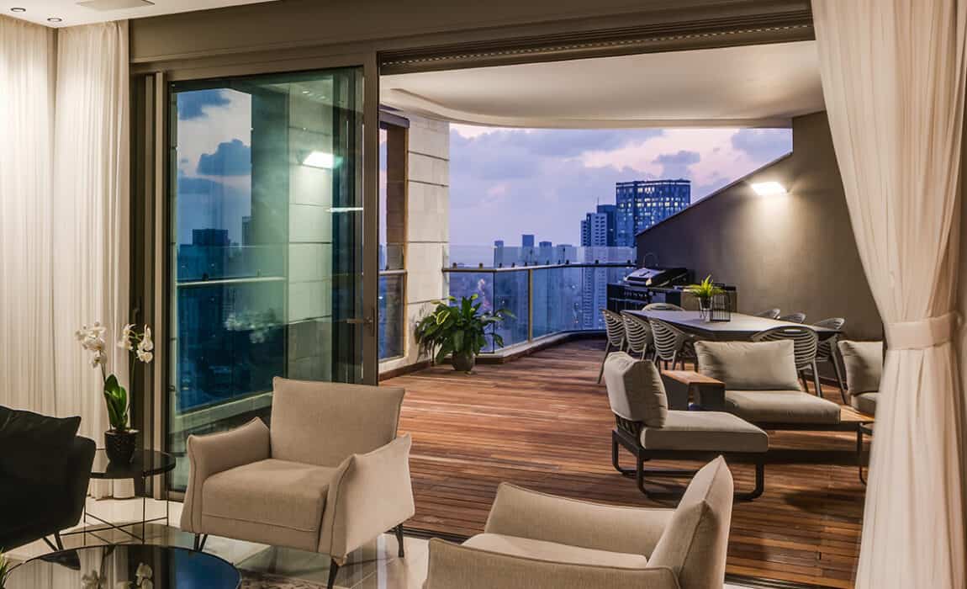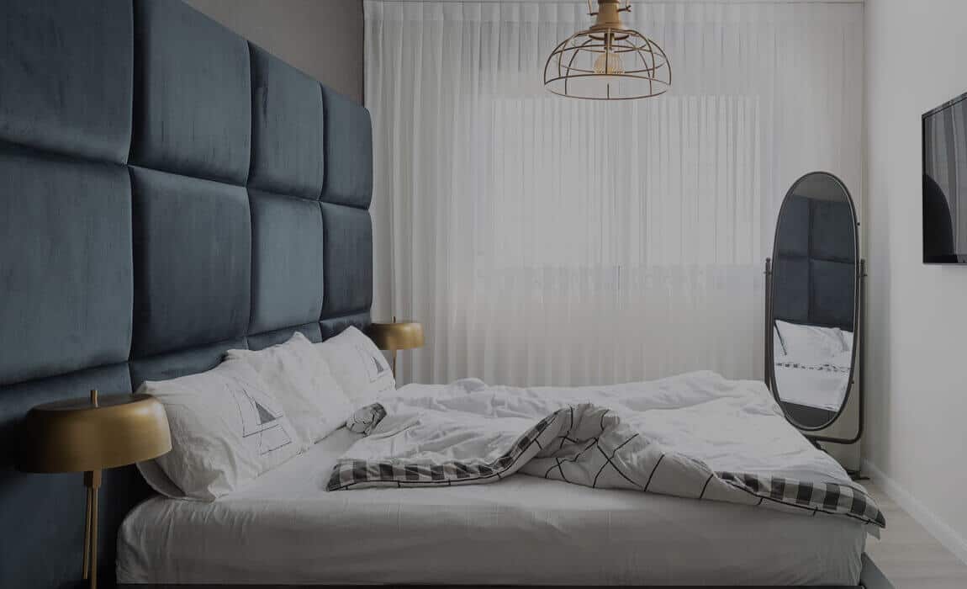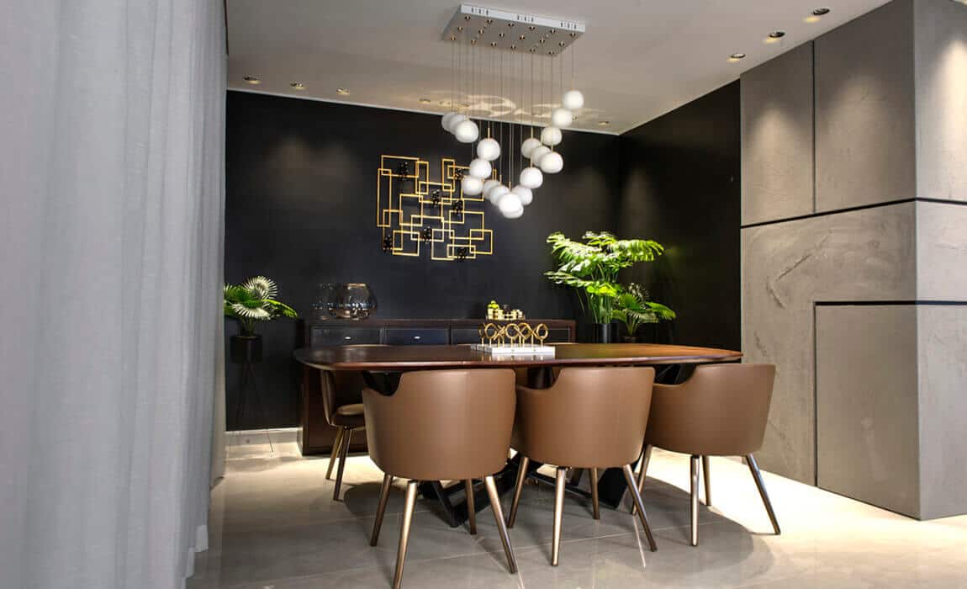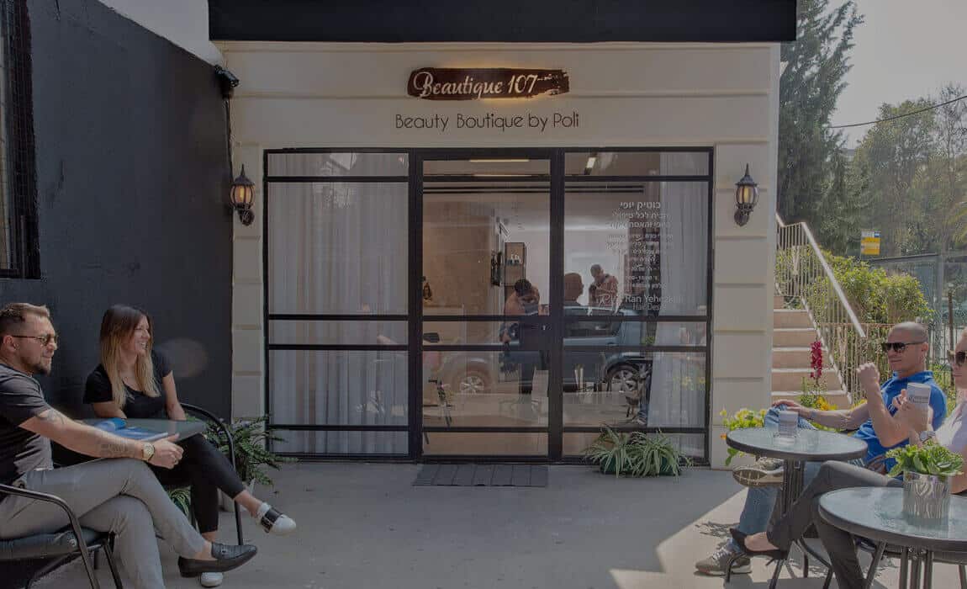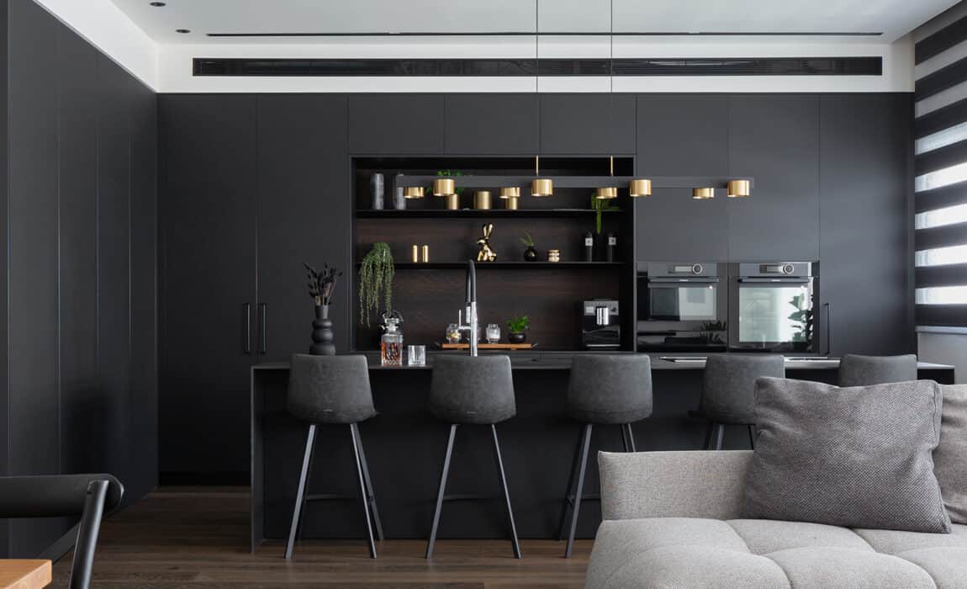Kfar Saba Green
350M
Couple + 2 children
Daniel Michaeli, Daniel Elmaleh, Lital Vasober, Zion Gerbi
This house is a masterpiece. I received it in its skeletal form of four levels that were poorly designed and its owners reached out to me to urgently fix the situation, with an unlimited budget.
Lior Taitler
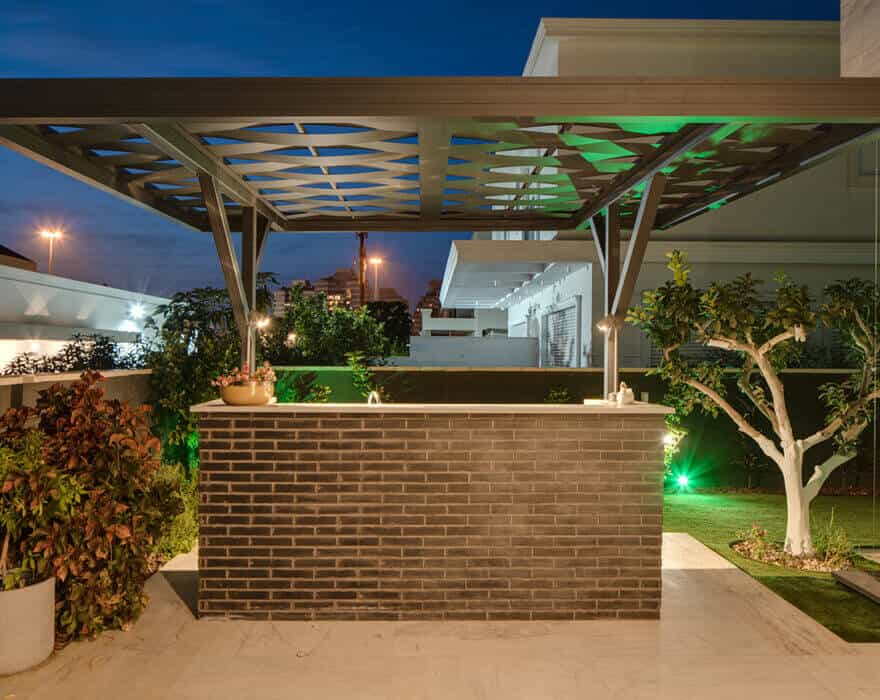
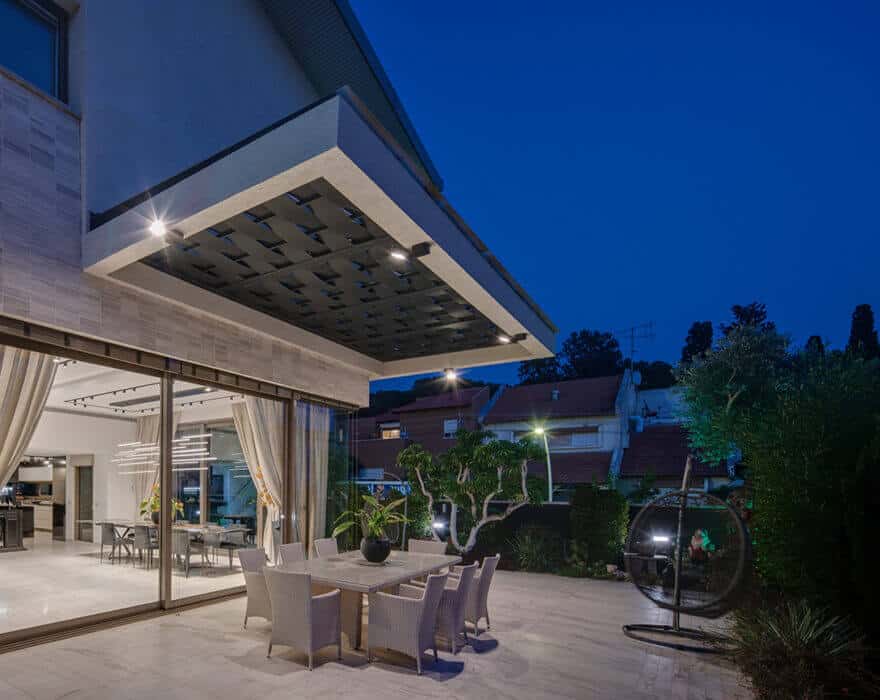
A pastoral bridge leads from the english garden into a fully equipped kitchen that represents the generosity of its owners, a well-known business couple. The kitchen opens up directly onto a wide living room.
Due to the owner’s love of entertaining, I designed a very large table above which hangs a jewel-like lighting fixture that reflects beautifully onto the table, accentuating its texture.
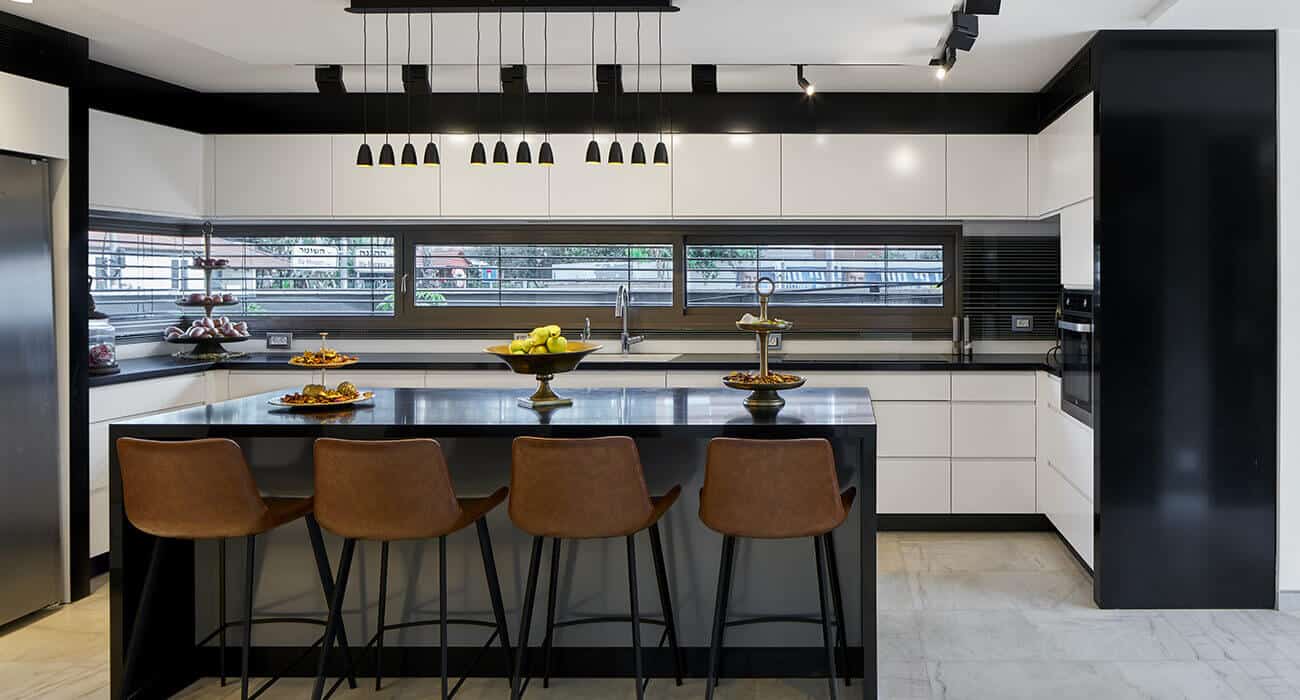
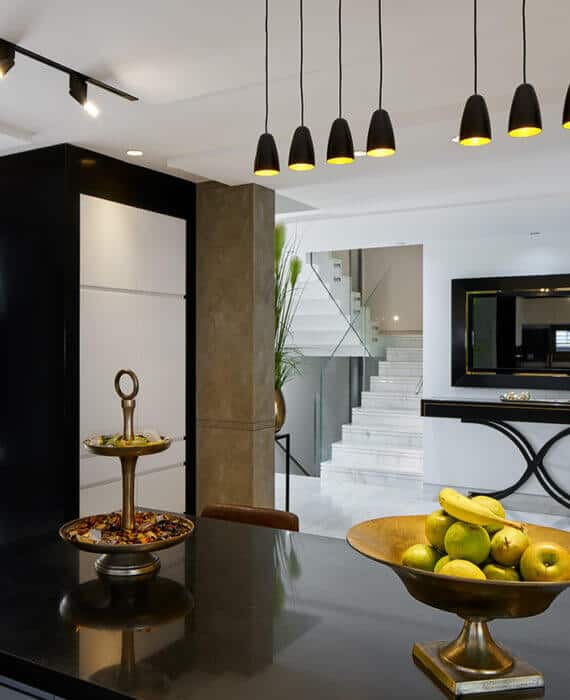

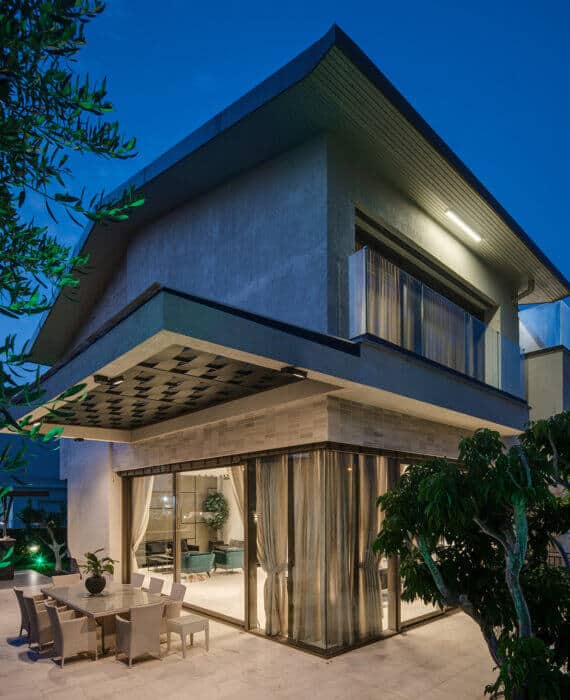
A unique functionality in the kitchen allows the central top cupboards to turn into a TV, and a professional wine fridge, home to many rare bottles of wine, was positioned between the seating area in the living room and the next level.
The lower level is home to a large modern looking cinema, with sophisticated furnishing that doesn’t fall short of the real thing when delivering a full cinematic experience.
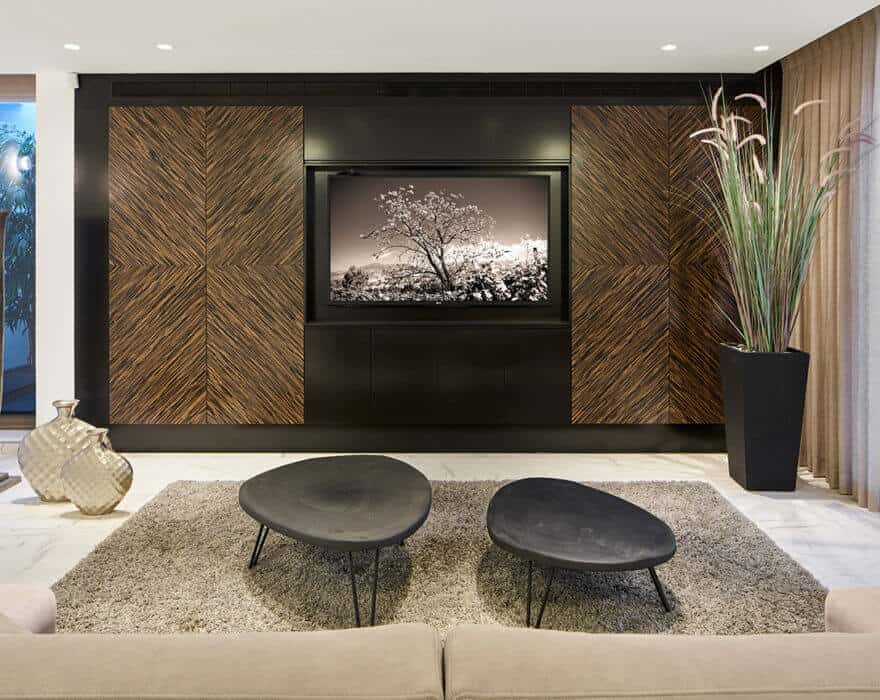
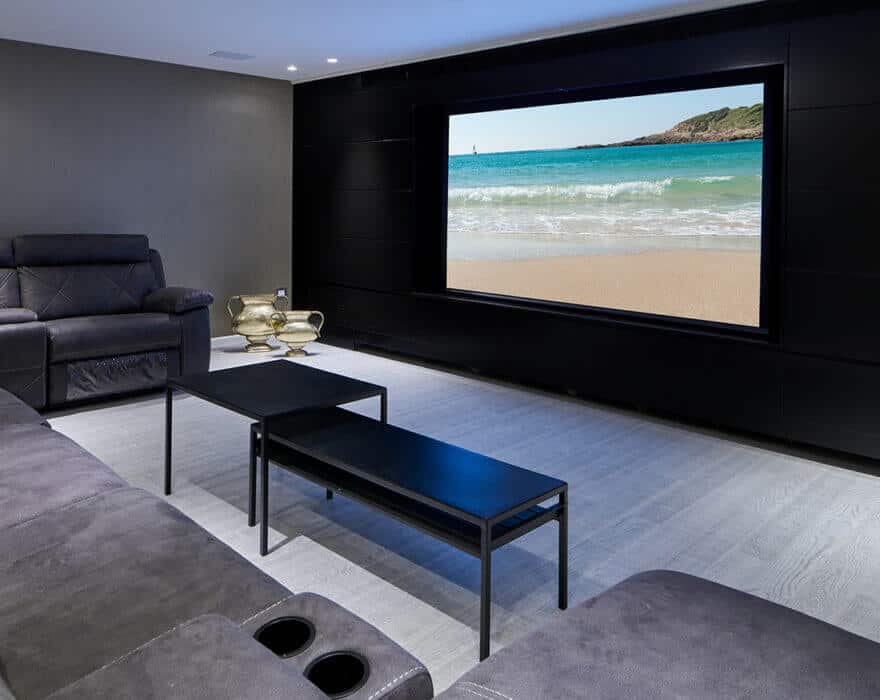
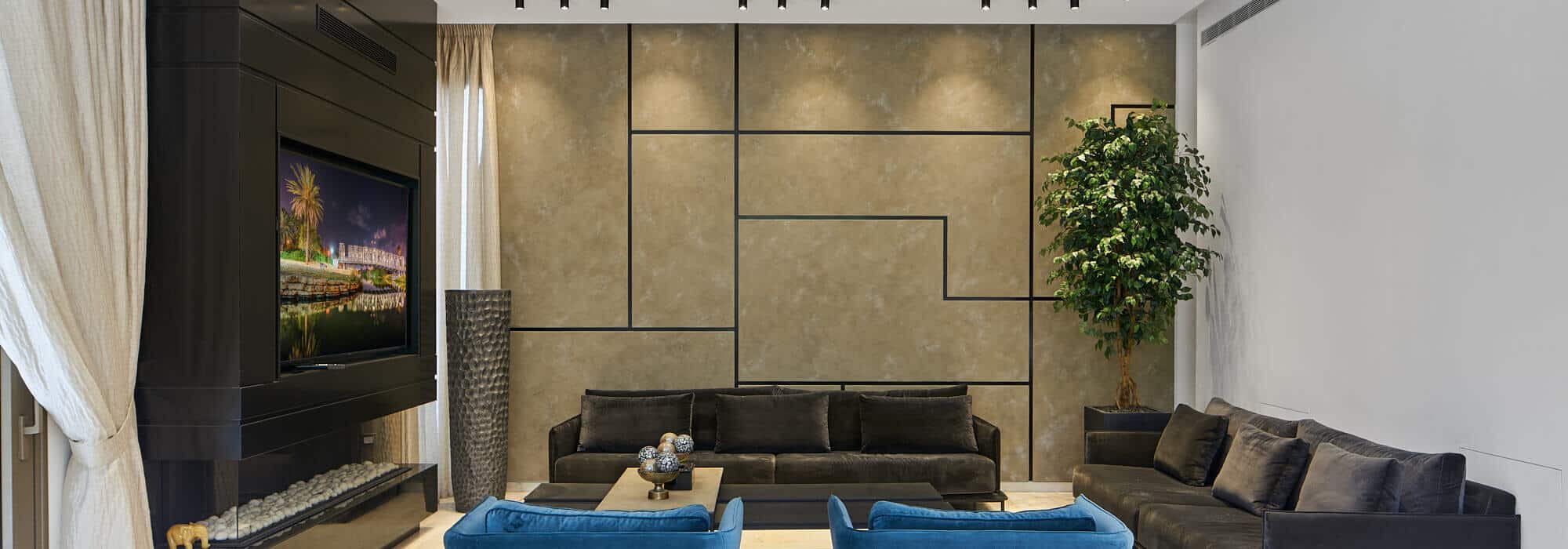
The daughter’s suite, also located on this level, includes a bedroom, a balcony and a bathroom. The owners’ suite sits on the top floor and was designed with a five-star hotel in mind. The son’s bedroom, also on the top floor, was designed to reflect his rocker style.
This house is proof that anything is possible.
The original planning created a cavity between the staircases, thus wasting valuable space. Despite that, I didn’t change the plan but instead turned it into a platform for exclusive art pieces that add another dimension to the experience of using the stairs.
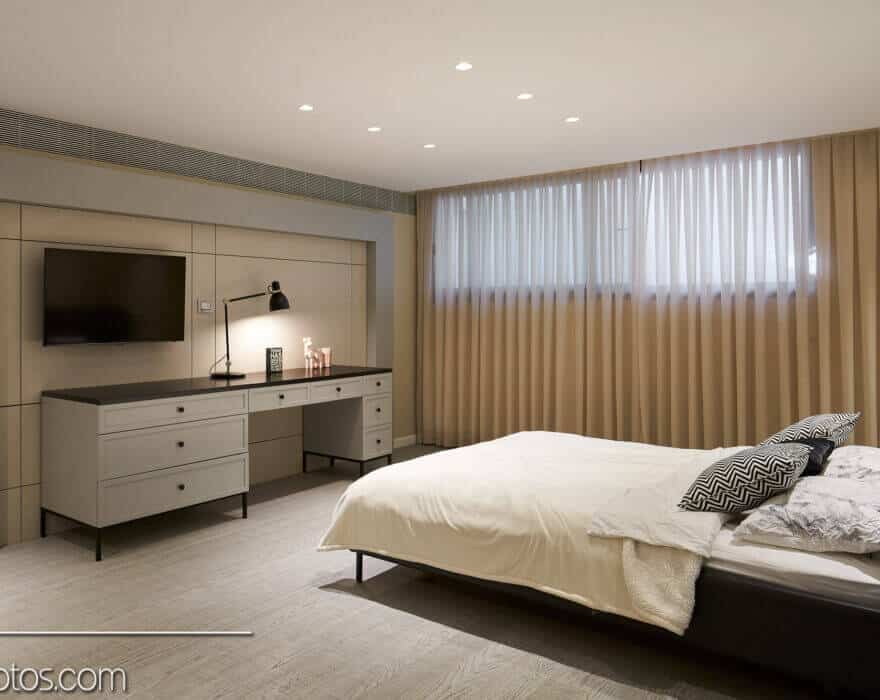
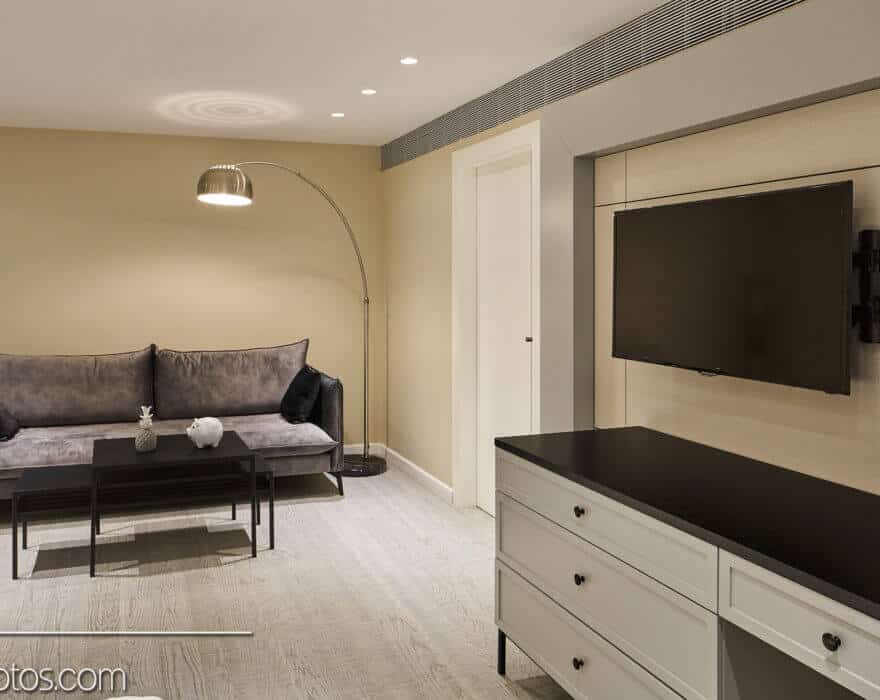
The living room vitrines open onto the outdoor space which is sheltered by a weaved pergola. The Pergola stretches across the main entrance and the open space outside the kitchen which has been cladded with bricks that blend with the style of the bridge and define the character of the property.
