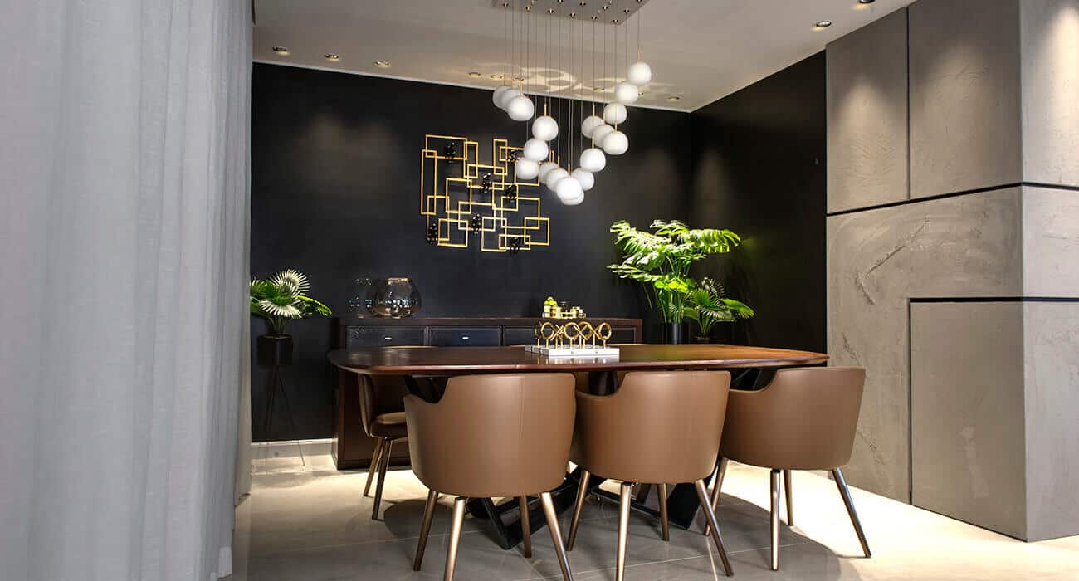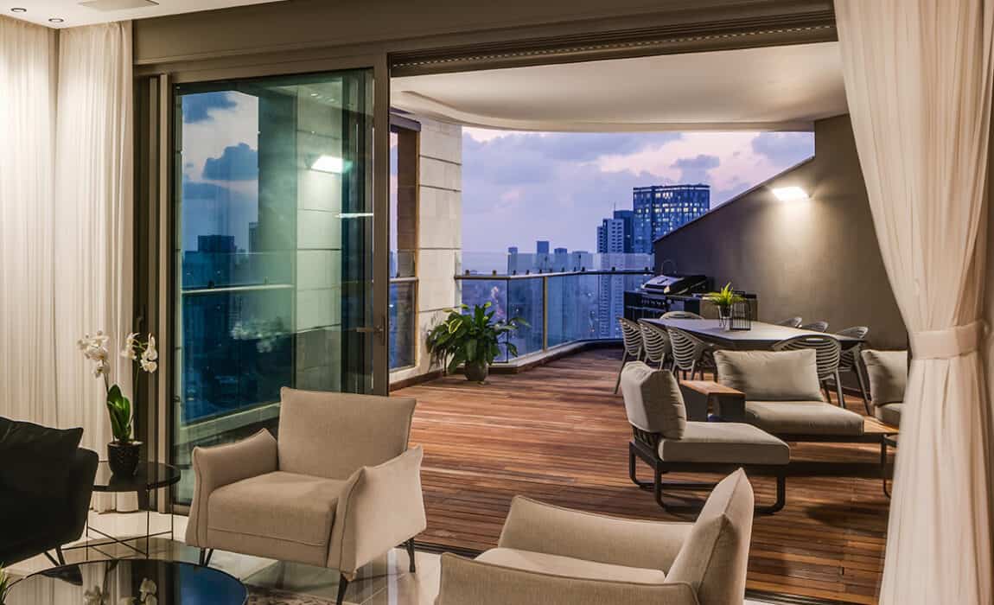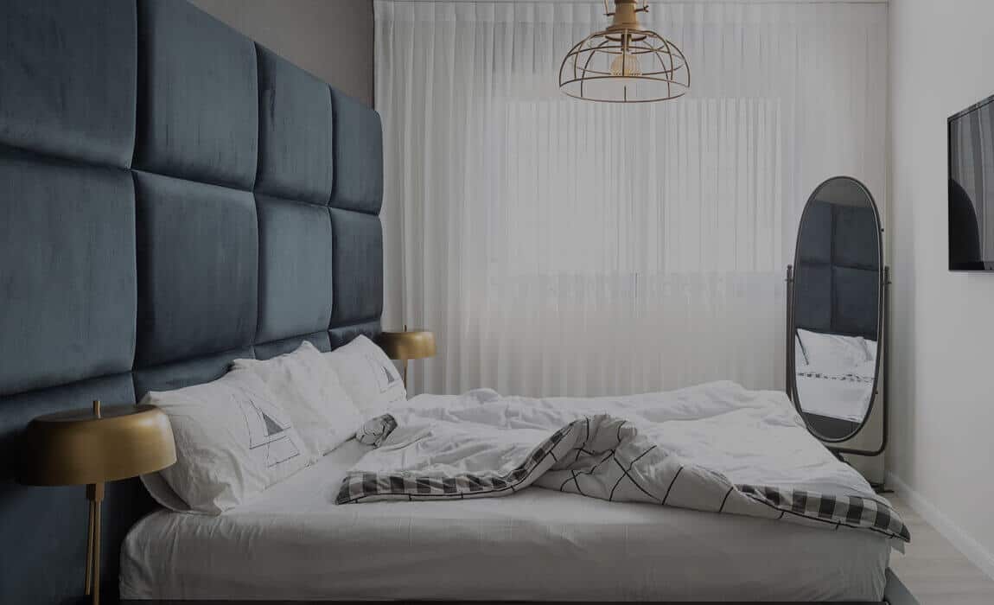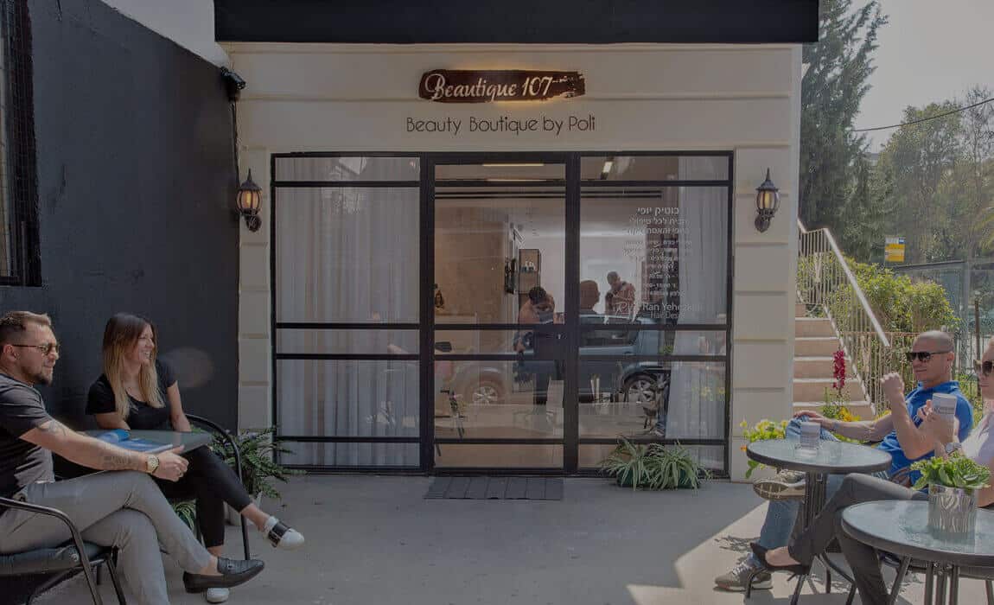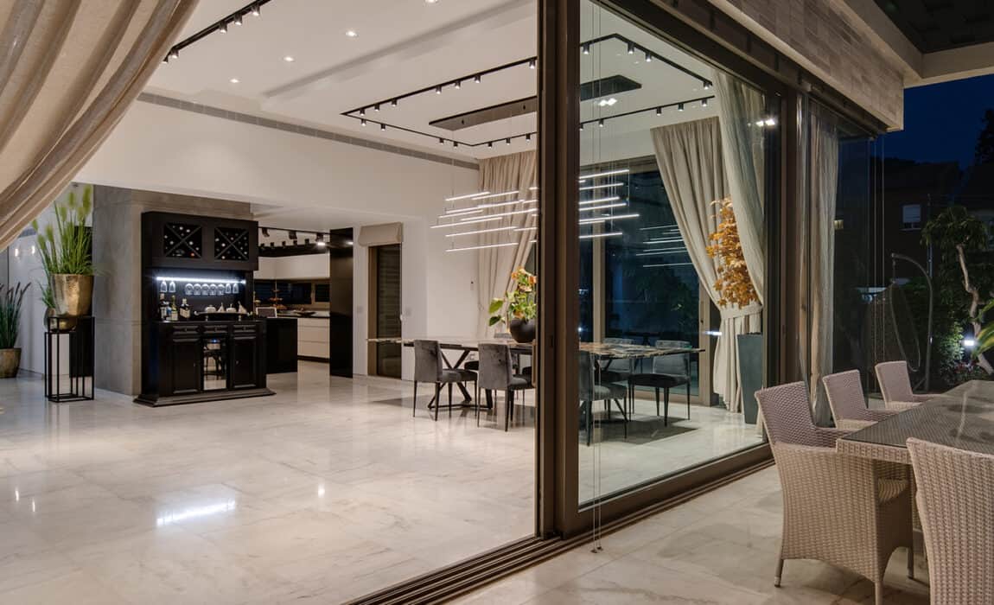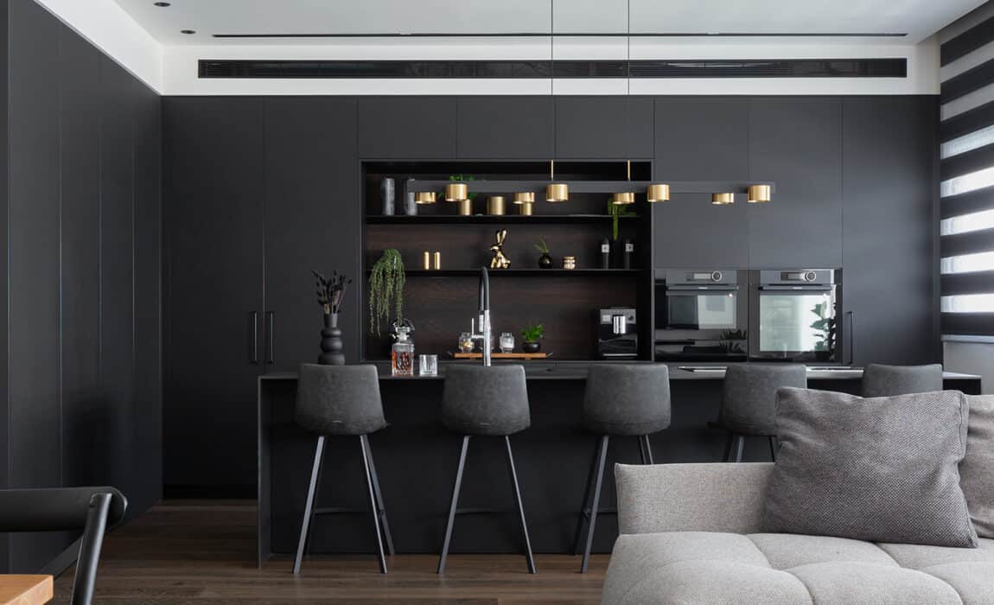Penthouse- Beer Yaakov
140m²
Couple + 3 children
Daniel Michaeli, Daniel Elmaleh, Lital Vasober, Zion Gerbi
An art-loving couple, that gave me a free hand, had only one request: “we would like to ensure there is a one-of-a-kind art piece displayed in every single corner of the house”. This request, somewhat unusual for a young couple, challenged me to curate a unique collection that would turn the house into an art gallery, without creating a heavy and cluttered feel.
Sharon Tzarfati
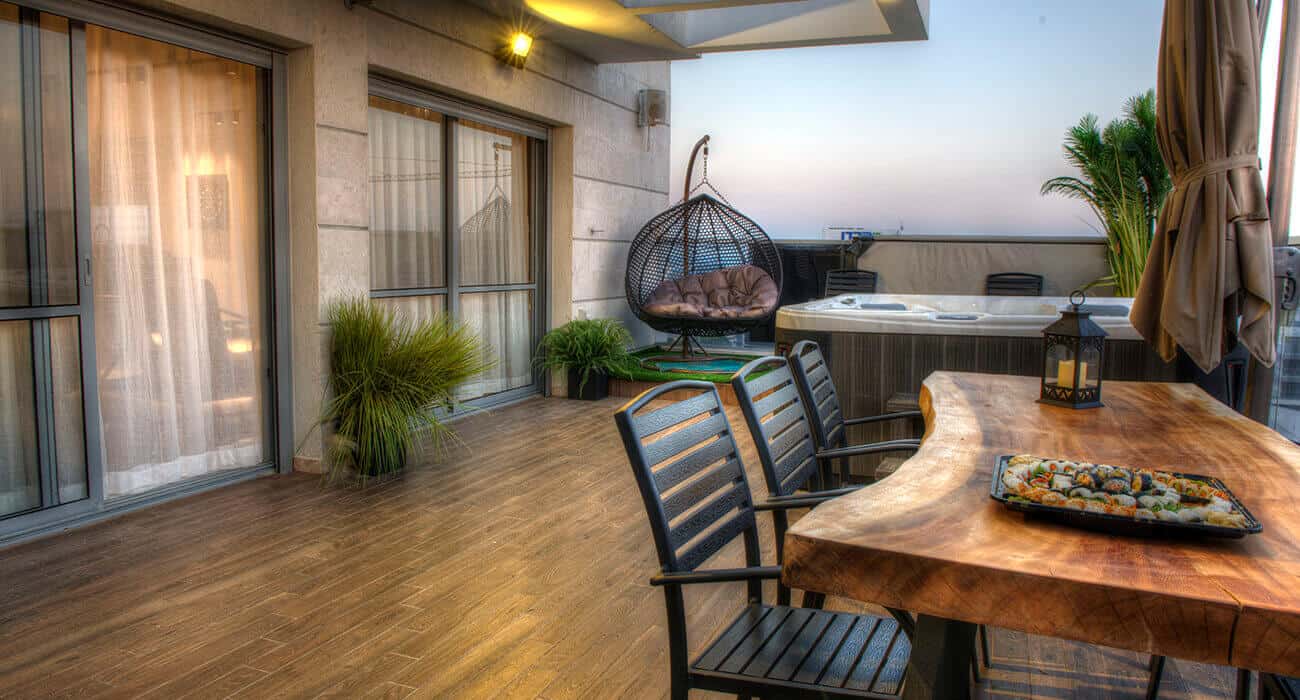
As with all my projects, I created a 3D simulation of the property and incorporated sketches of art objects that complement the design plan and I boarded a plane. Hours later I arrived at factories and liaised with artists that magically turned my sketches into precious objects.
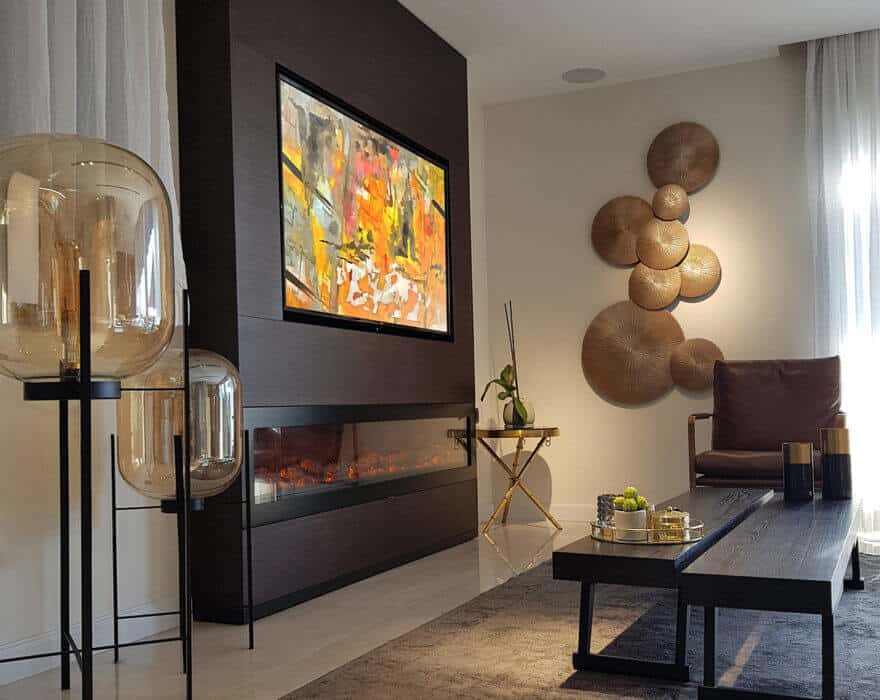
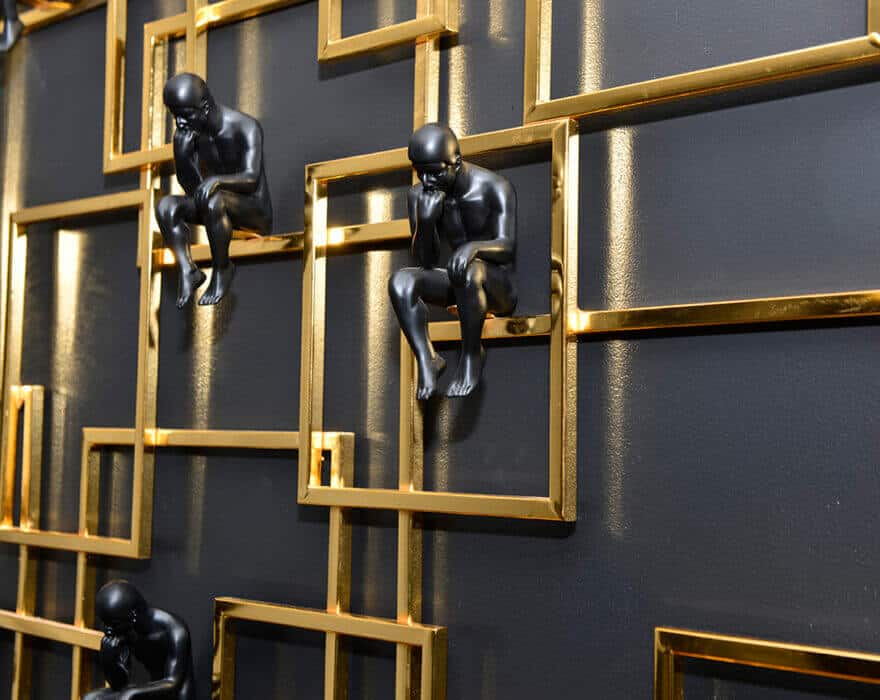
I designed this penthouse in its entirety from the flooring and worktops to the furniture and accessories. Similar to an art gallery, where the emphasis is put on the surrounding walls as display platforms, in this project the display wall claddings were designed in-line with the art pieces they were each set to display.
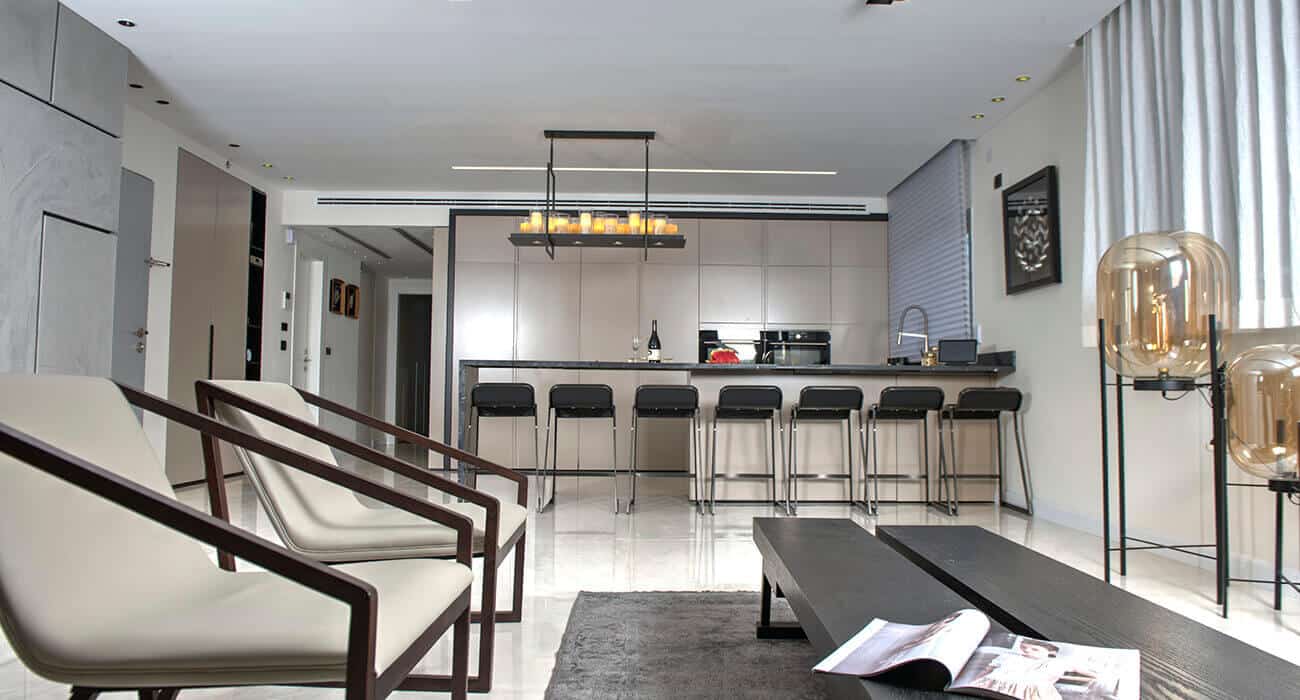
The communal space that was designed as an open space, was sectioned into areas according to the color and claddings of the walls. The main wall in the living room was painted a dark pigment and on it, an abstract painting in a gold palette.
The wall behind the seating area is covered in concrete cladding in a dominant geometric texture that creates a link between the indoor space and the external deck.
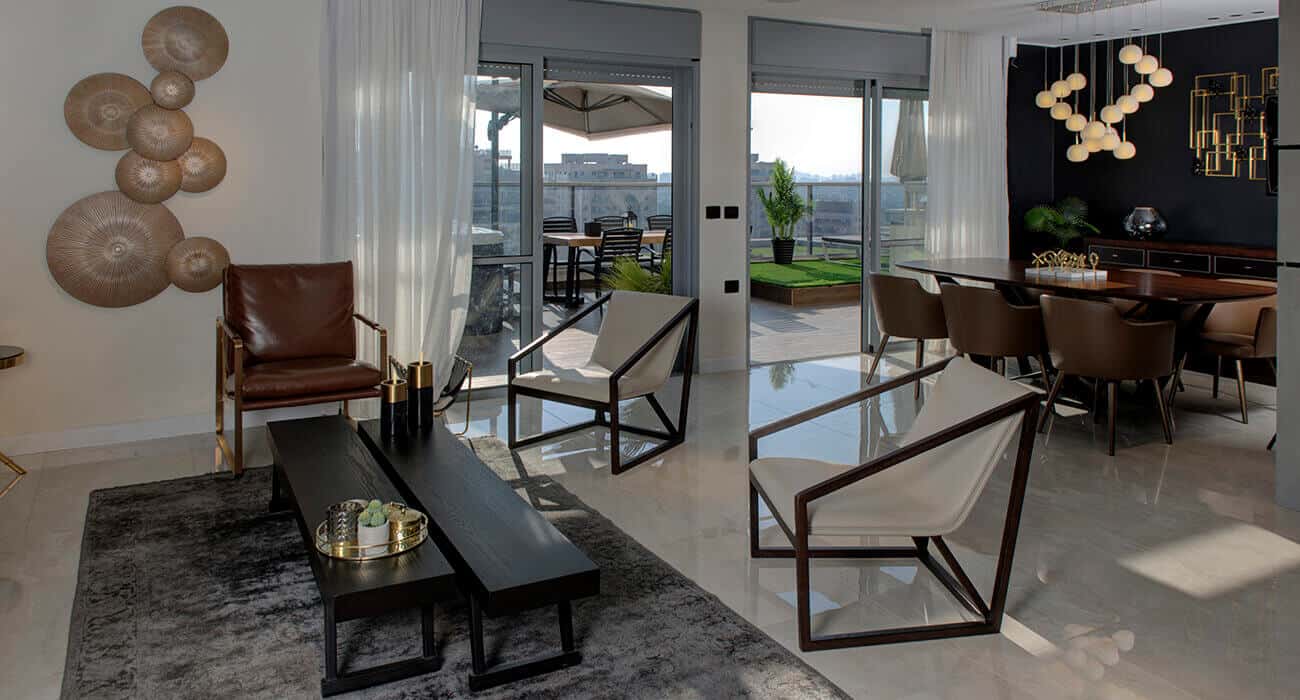
The kitchen, which is considered the most dominant space in the house, was in fact designed in a restrained and neutral style, adorned by the view seen in the distance. It is impossible to ignore the dual-purpose metallic light fixture in its center, throwing a focal light on the kitchen island while softening the ceiling with candle-like flicker.
If I needed to summarize the design process for the property, I would say this is a tale of materials. Wood and concrete, metal and glass, leather and textile – all coexist under one roof in their dedicated locations in harmony with the various color palettes dedicated to design vision.
