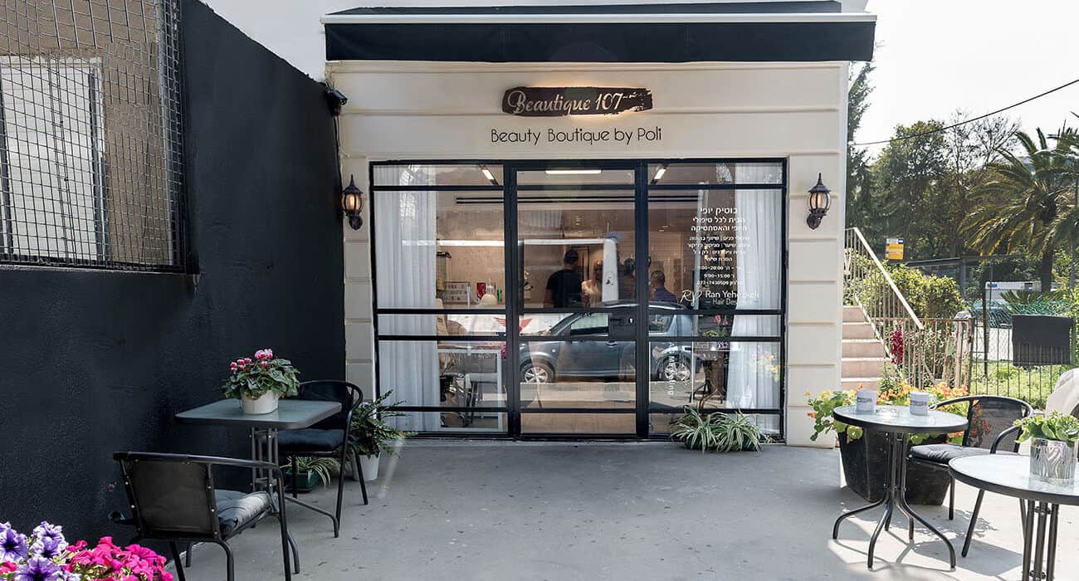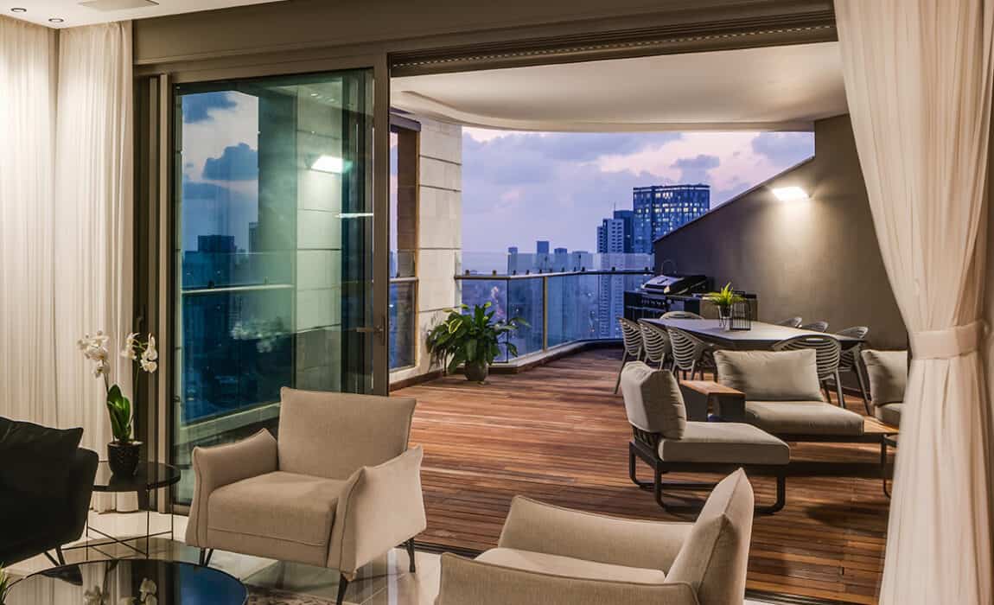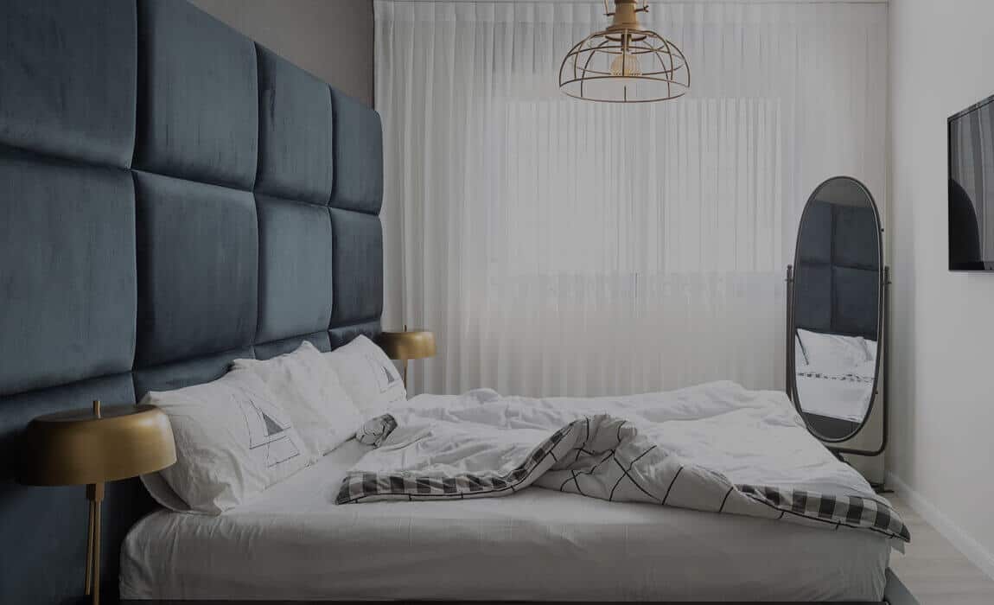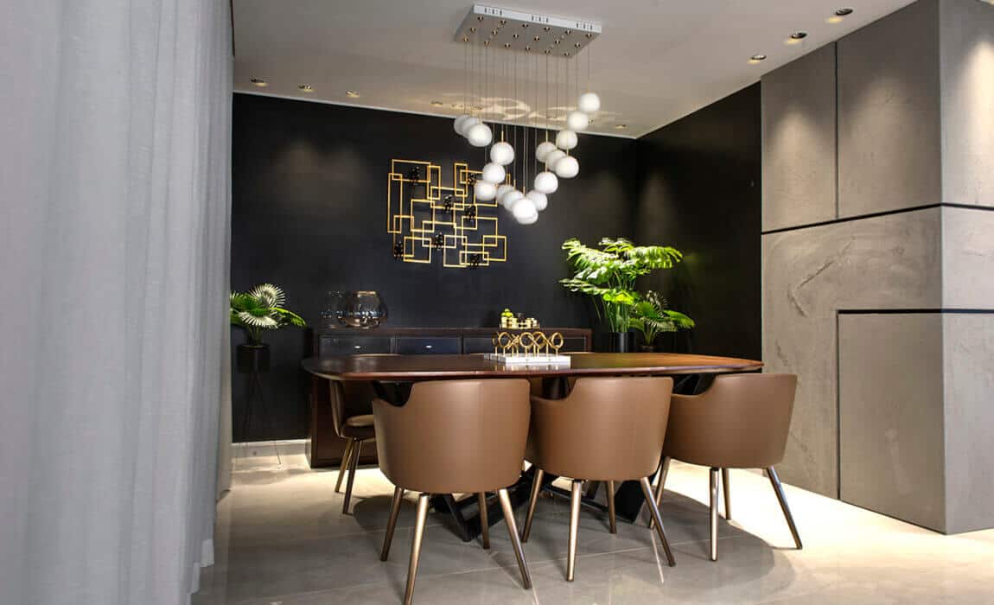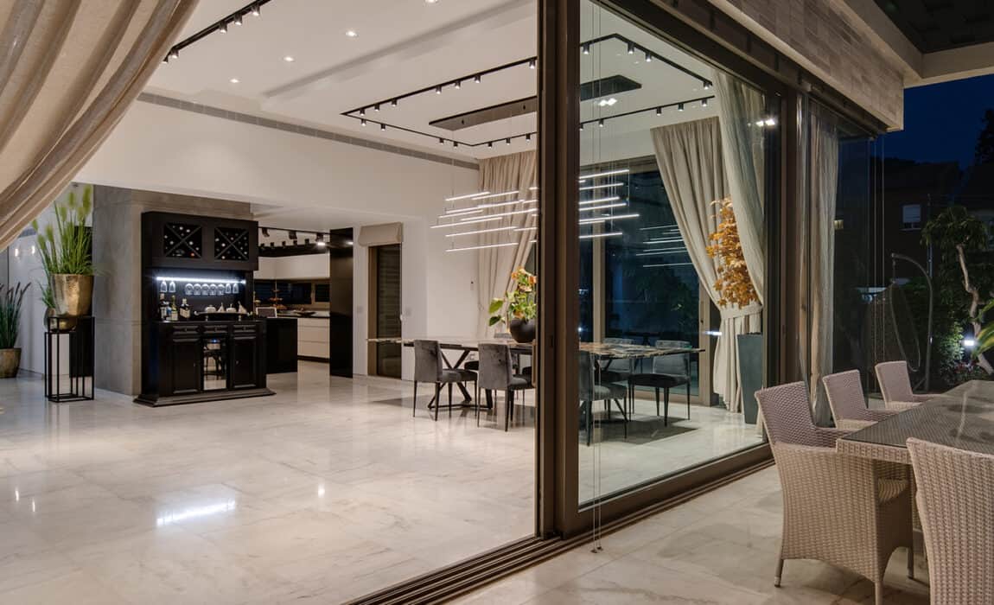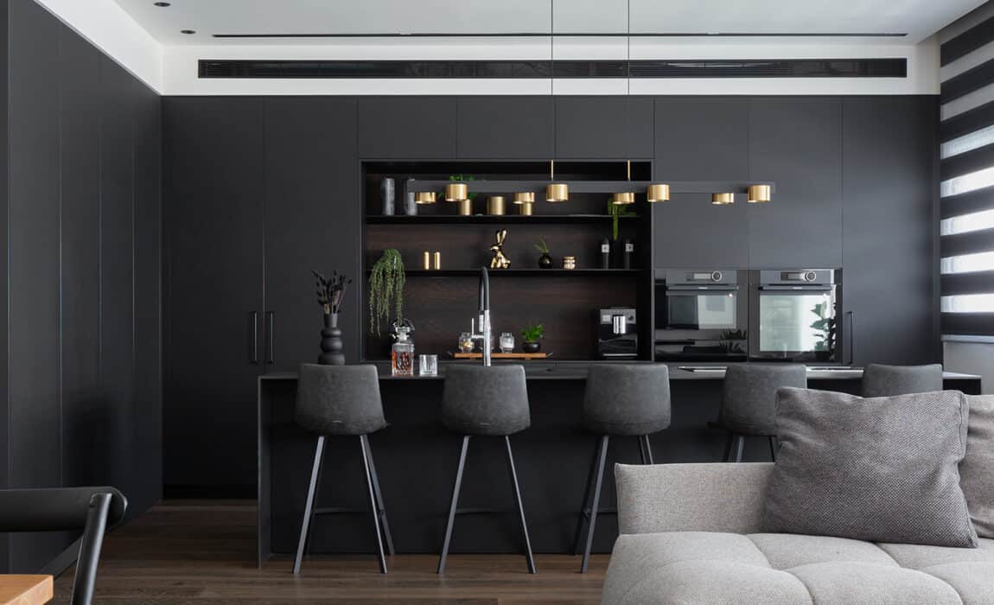Tel Aviv
55m²
beauty salon
Daniel Michaeli, Daniel Elmaleh, Lital Vasober, Zion Gerbi
In the hustle and bustle of central Tel-Aviv, my client invested in an old hair salon that extends over a total of 50 square meters. All that is required to operate a beauty salon, had to be incorporated into this limited space, from intimate treatment areas through to massage and beauty treatment areas that require cutting-edge equipment.
Judith Hoffman
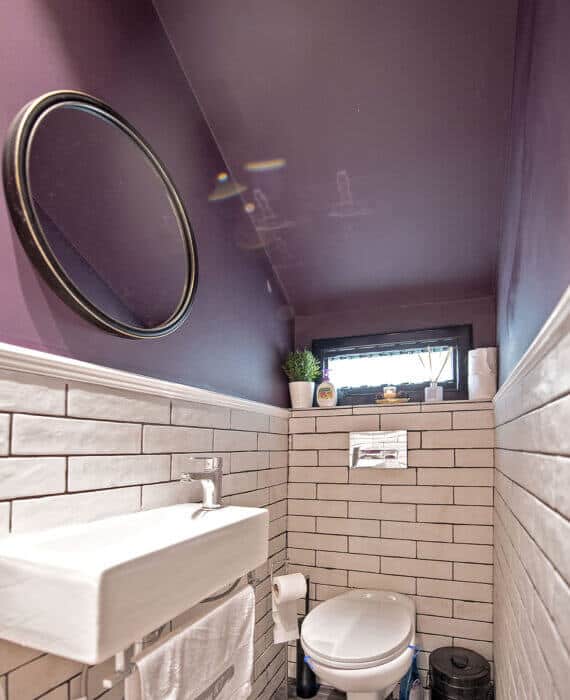
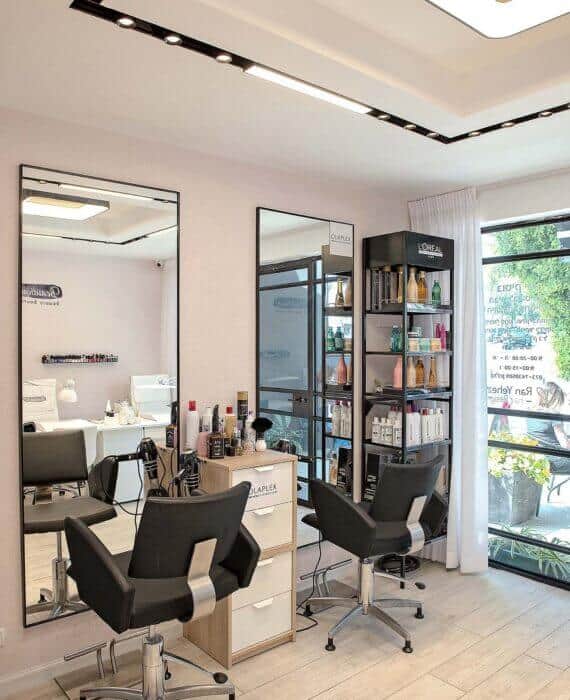
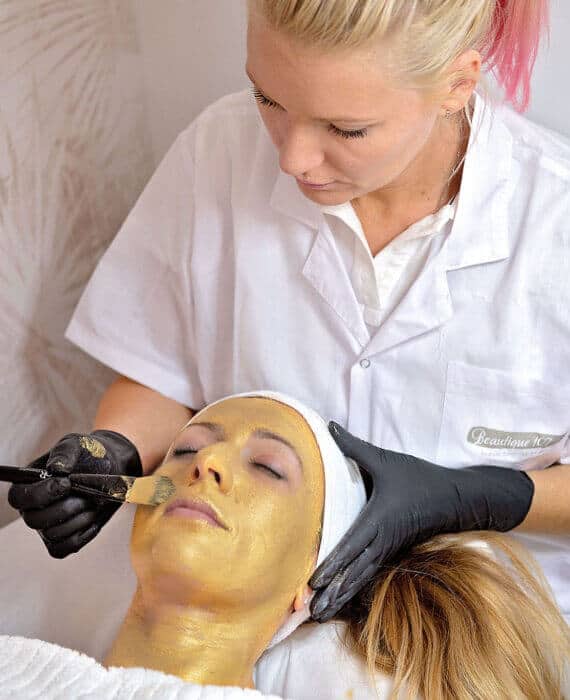
To create a spacious impression upon entry, I designed a courtyard enclosed by an urban garden with a panoramic vitrine connecting between the indoors and the outdoors. This gives the impression of arriving in a nature reserve and provides a sense of escapism as a relaxing setting for the beauty treatments.
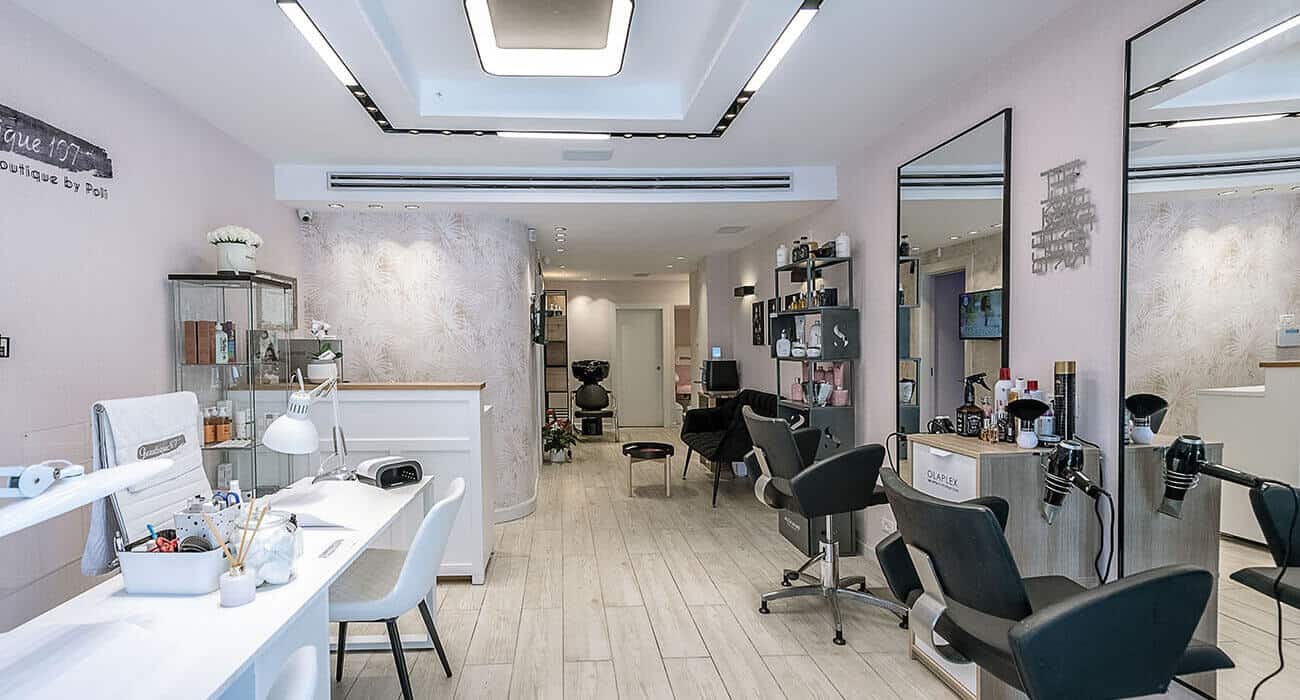
I created the business brand, ahead of defining the space design, by using a play on words from the world of beauty.
To create the link to its urban surroundings, I chose large black metal mirrors that are currently on-trend in urban design.
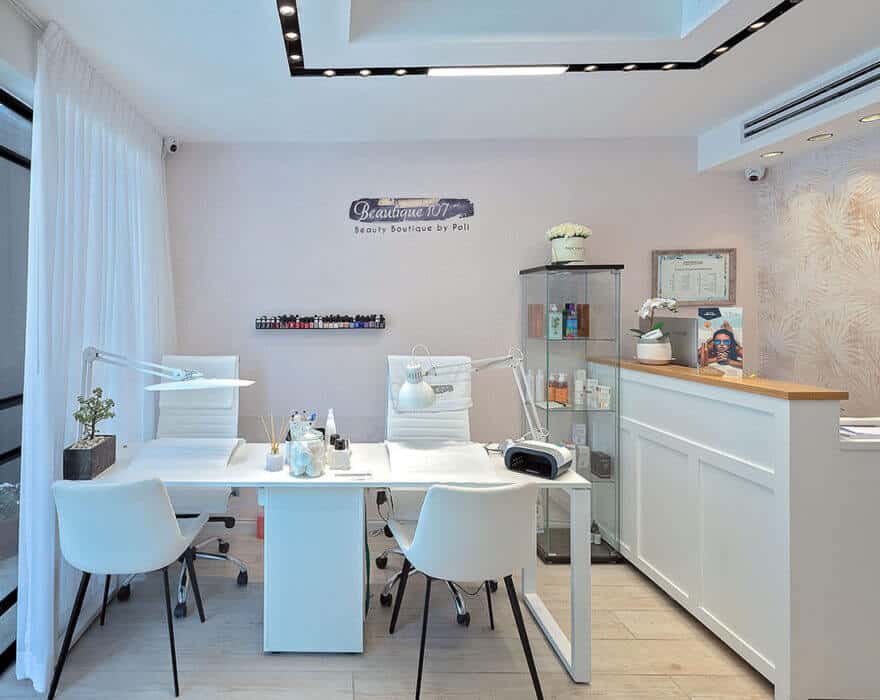
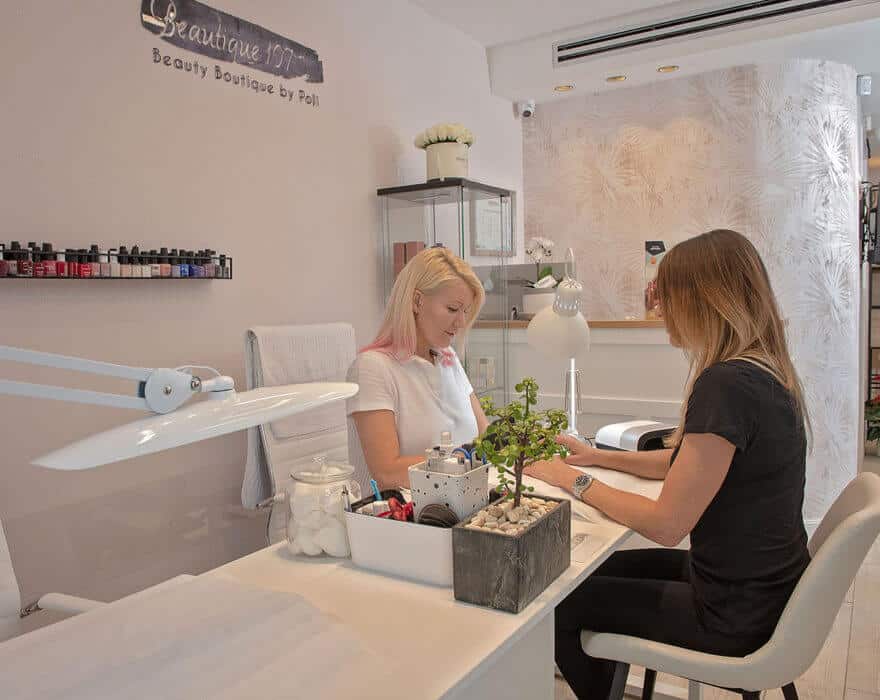
The treatment stations are framed by plaster partition walls and light strips and each station has a unique design touch that differentiates it from the other stations.
From my experience in designing retail spaces, I am aware that every single client strives to feel as though the space was made solely for them and that their privacy is key.
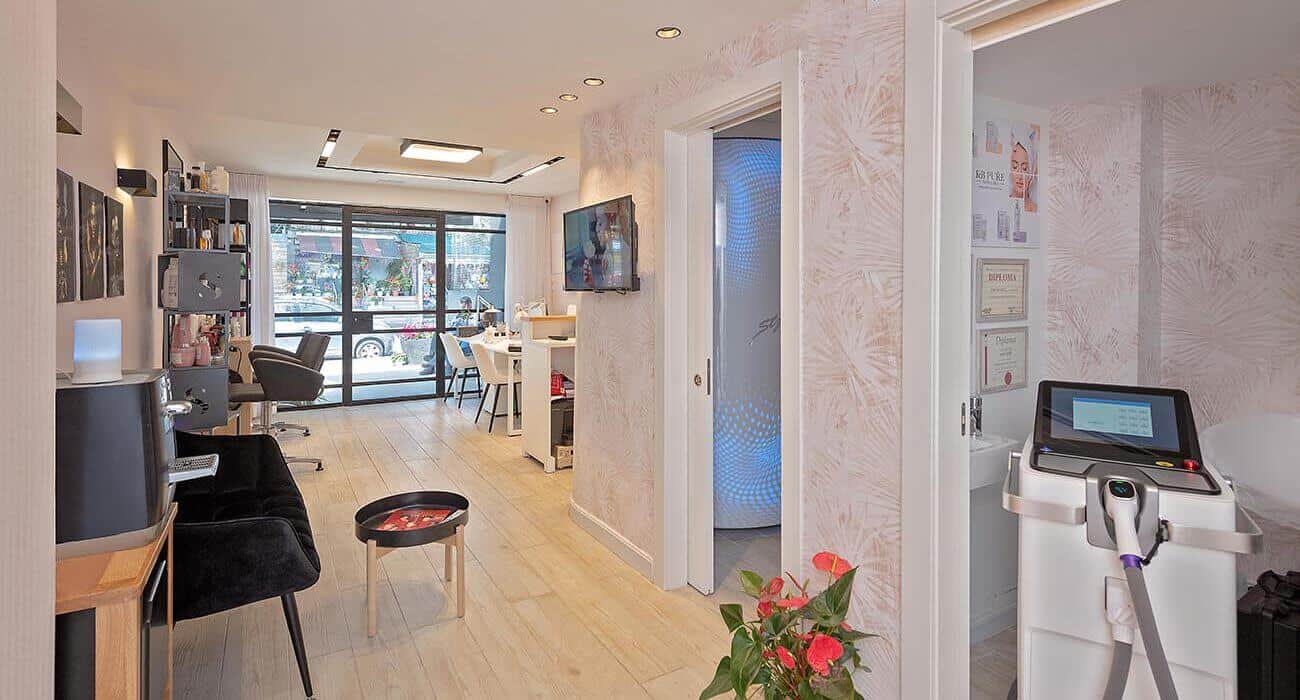
Despite the business requirements setting challenges around privacy and space, modern versus classic and a great deal of equipment within limited space – no short-cuts were taken and this is where my years of practical experience came into play and allowed me to offer creative solutions that complemented the practical design.
When visiting Beautique, one can peer through the vitrine straight out into the garden that creates an informal partition between pure bliss and the hustle and bustle of Tel Aviv.
